Loft conversions are an excellent option to add more functional space to your home, but several factors to consider.
A loft conversion is the most common option for homeowners looking to add living space to their homes.
While loft conversions do not need a planning permit, you must obtain approval of your loft design that will affect your roof space.
For house improvements such as bathrooms, new radiators that you can find at Trade Radiators, and the like, you’ll require building regulation permission.
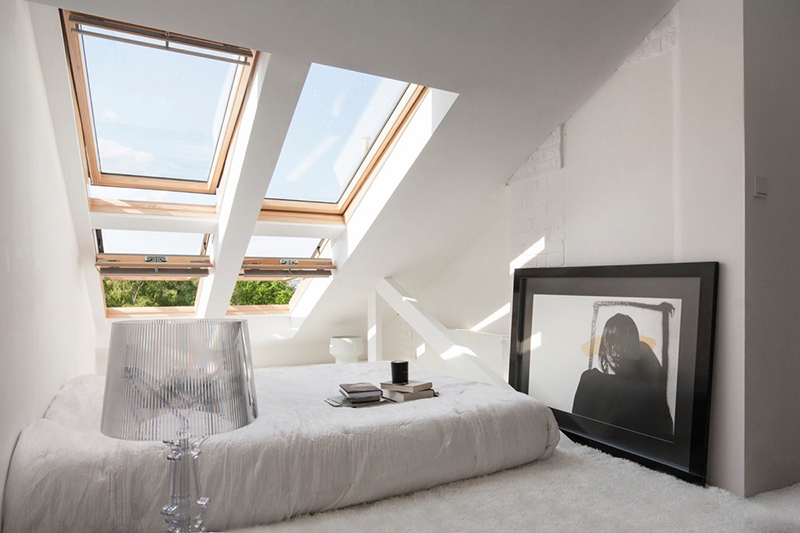
Loft Space Considerations
These are some of the most common design considerations you’ll encounter and need to address:
- Ceiling Height
- Loft design
- The services you’d want to set up
- Lighting
- Floor Structure and load-bearing walls
Three Types of Loft Conversion To Consider
There are three basic kinds of loft conversions.
Dormer Loft Conversions
A dormer loft conversion occurs when a box-shaped structure is built to a pitched roof, resulting in walls that are 90 degrees from the floor. Not only does this help you extend your headspace, but it also helps you increase your floor space.
Roof Light Loft Conversion
A roof light loft conversion is integrated into the existing roof slope. Roof lights are then added along the roofline to turn a loft into a functional area. Pitched roof lights are built inside the existing roof structure to provide light and ventilation to the loft, making it livable.
Mansard Loft Conversion
Mansard Loft Conversions are often constructed near the back of the home to maximize the amount of space available in the loft. Because mansard loft conversions often need roof renovations, planning approvals are likely required.
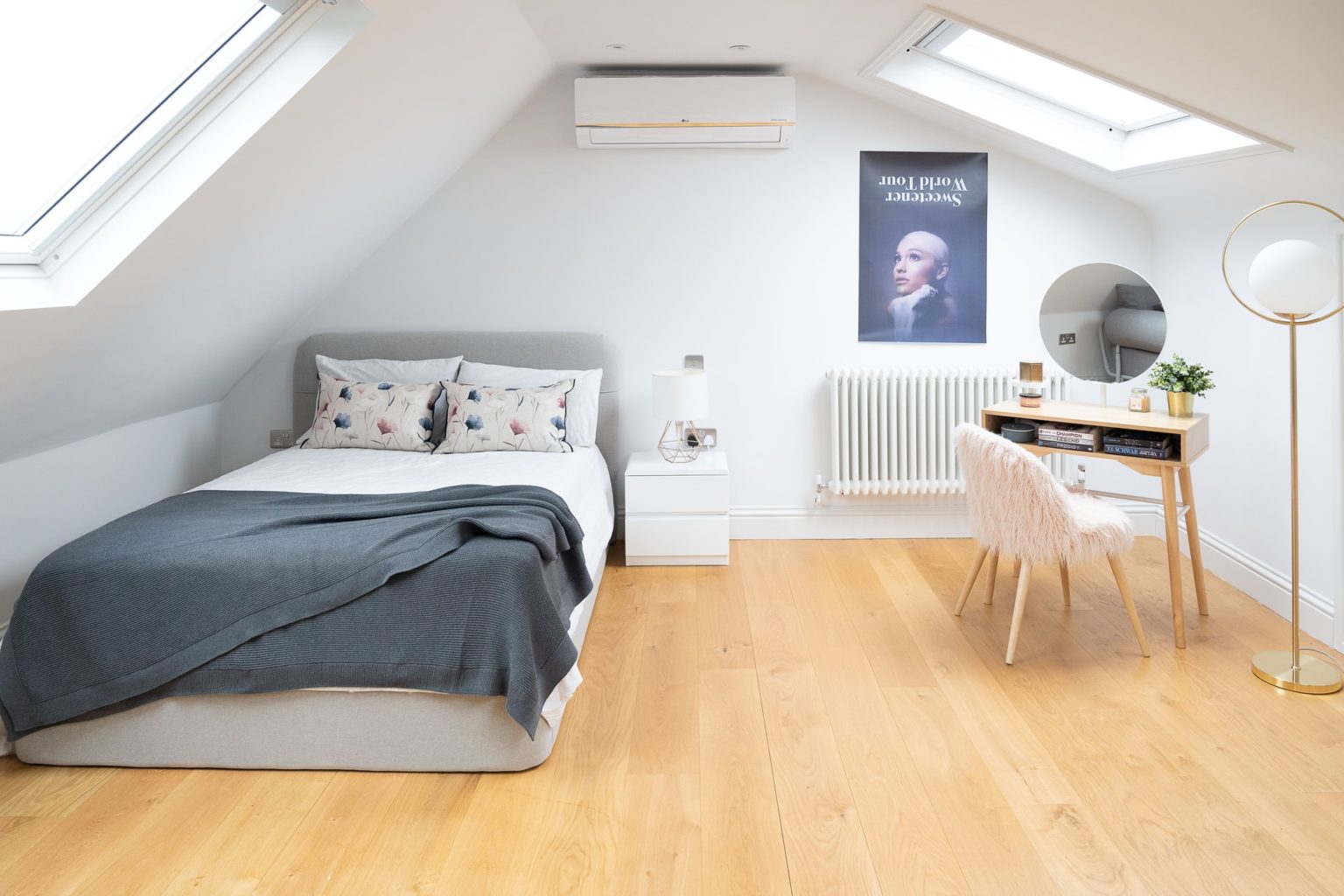
Is a Loft Conversion Subject To Planning Approval?
Whether or not you require planning permission for a loft conversion is determined by the kind of work you’re doing and its scope.
Most loft conversions will not need official planning approval.
Instead, many projects are approved under permitted development (PD) rights – even if you’re adding a small amount of additional space with dormer windows.
Whether your loft conversion needs full planning permission, it must always adhere to the Building Regulations, guaranteeing that construction meets minimum safety and performance requirements.

Technical Issues To Be Aware Of
Roof Structures
After a loft conversion, your roof will have to deal with drastically differing loads.
Structural components will almost certainly need to be changed to allow for movement inside the space and roof windows. Transforming usable space
Loft Access
You’ll need to add a staircase if you want to transform your loft into a living space.
It’s usually advisable to keep the loft stairs by the existing staircase if there’s sufficient headroom.
Bathrooms
The best place for a bathroom is just above your existing bathroom.
With the existing drainage and water systems already in place, this shouldn’t need many pipes.
Final Word
You’ll need to hire a professional with the expertise and experience for your specific loft conversion.
Rather than choosing a builder only based on their costs, go with the one with the most expertise and knowledge.
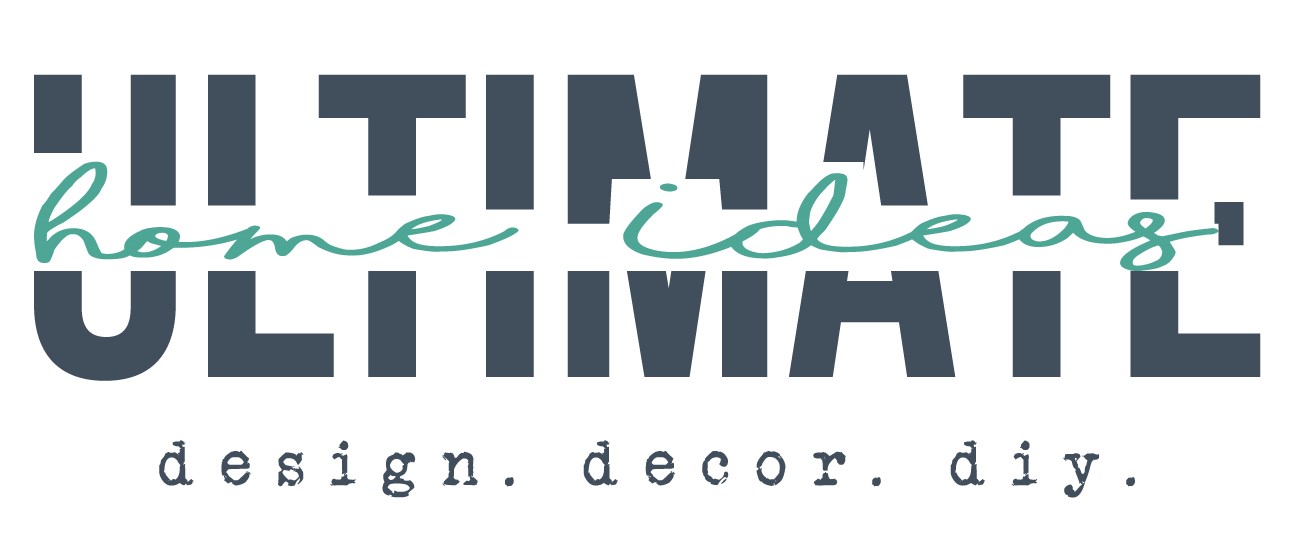
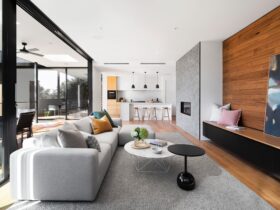
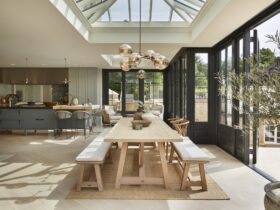

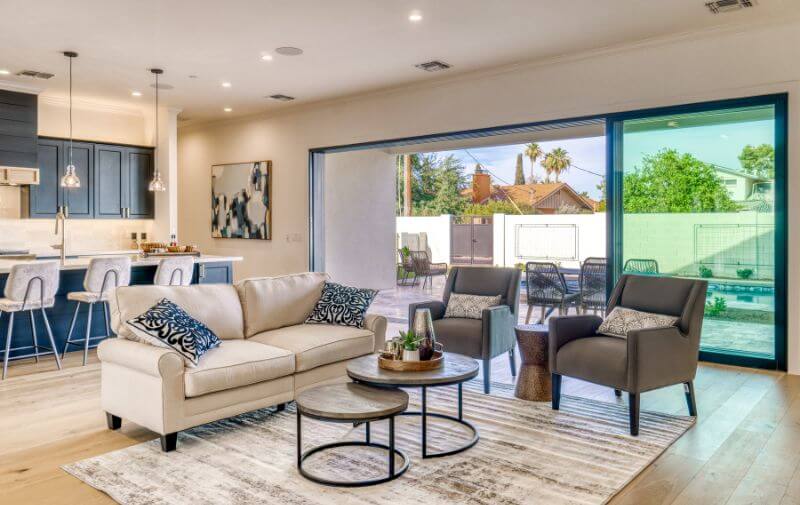



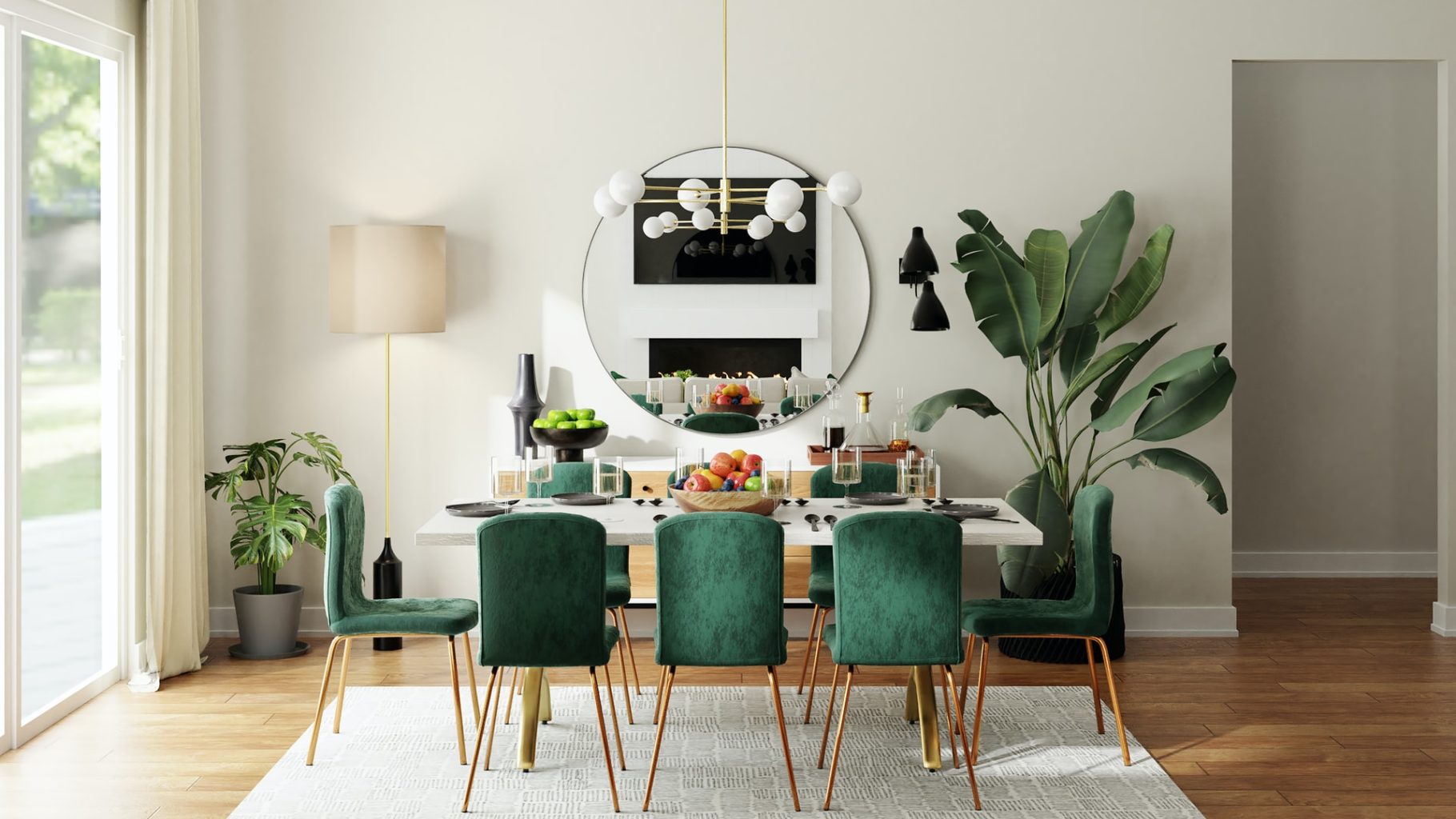



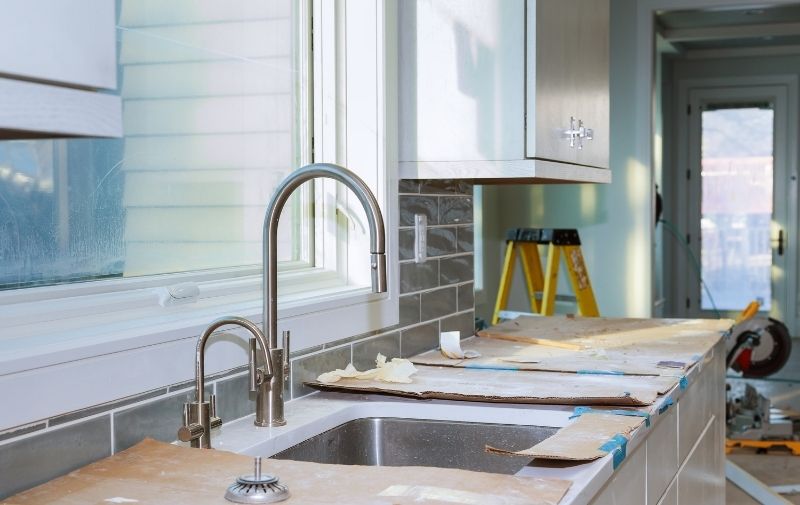

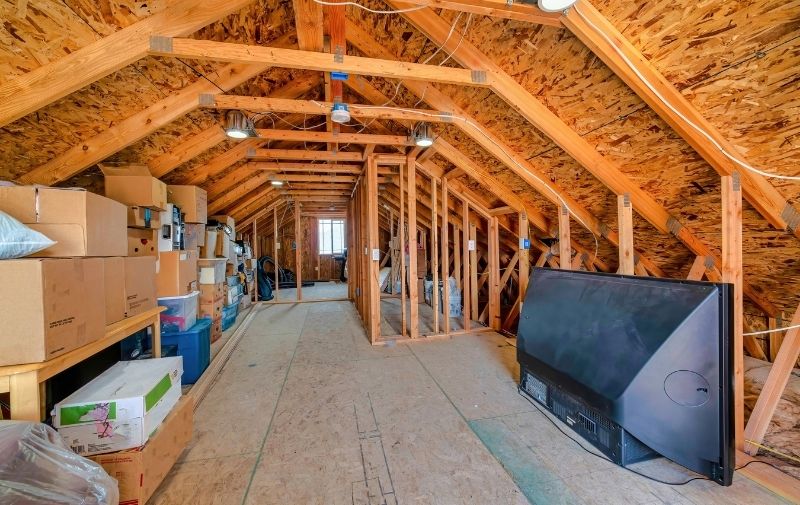
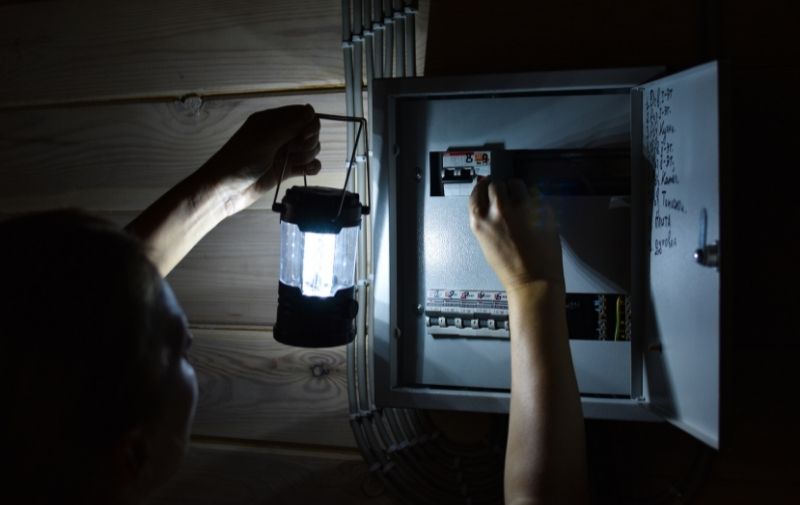




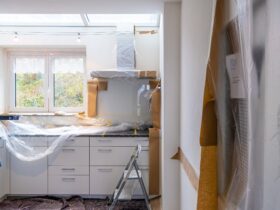

Leave a Reply