Tiny homes have recently seen a popularity increase in the United States. Many are drawn to these diminutive living situations for financial reasons, but many also prefer tiny homes because it allows them to maximize their living space and express their creativity. On average, a tiny home is 100 to 400 square feet while the typical “normal”-sized home is around 2,500 square feet. While some may be deterred by this small amount of space for stylistic reasons, there are many different and easy ways to design your tiny home! Read below to learn more.
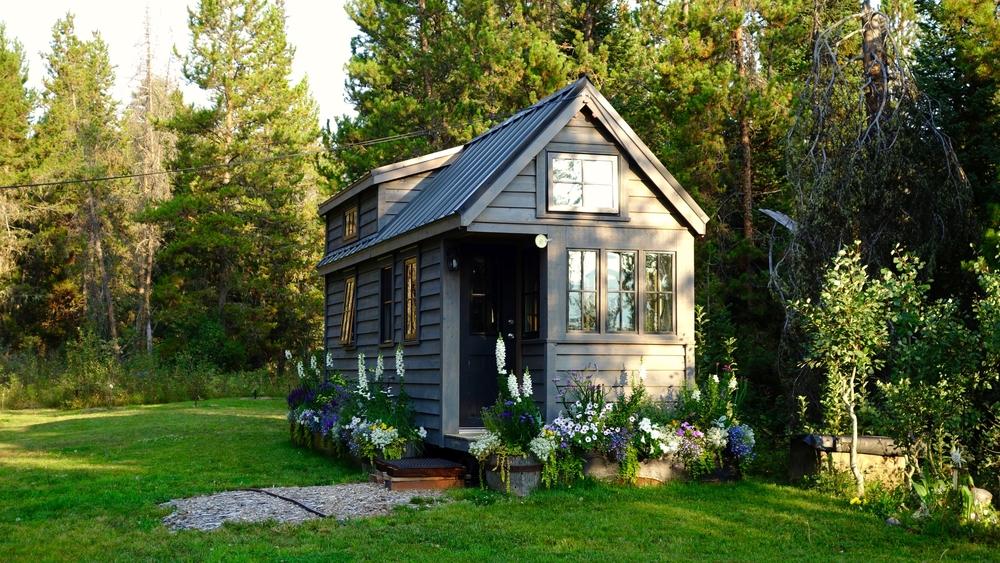
Check Your Local Laws
Before proceeding with your tiny home design, be sure to check your local laws for any guidelines or restrictions. Many states allow tiny homes, but local laws may have restrictions based on the size or zoning location of your home. There are also building codes one must follow regarding plumbing, electrical wiring, ceiling height, and more. Some tiny homes are on wheels, which also factors in to the designation of a “mobile home.” These are very simple to look up online, but you can also speak to an official or attorney for more information.
Building Materials
Some opt to purchase an already constructed tiny home, but you can also build your own. There are many different types of designs and styles, such as Tumbleweed, Tiny Texas, and Shipping Container Homes that allow homebuilders to get creative while still following a template. Tiny homes can look archaic, futuristic, or somewhere in the middle! When building a tiny home, you must consider which materials to use for the foundation, walls, ceilings, floors, and more. You will likely require materials such as lumber, metal, roofing material, and a house wrap when building the house.
Sliding and Overhead Doors
When designing a tiny home, you must consider the type of doors. Since space is limited, unconventional doors can be an inconvenience. They may not be able to properly open and close due to an obstruction in the way. Therefore, many opt to use sliding, overhead, or other door types more conducive to smaller spaces. Since sliding doors slide in and out of the wall instead of swinging open, they will not impede the use of any other areas or appliances. This allows you to get more versatile with your furniture and decorations.
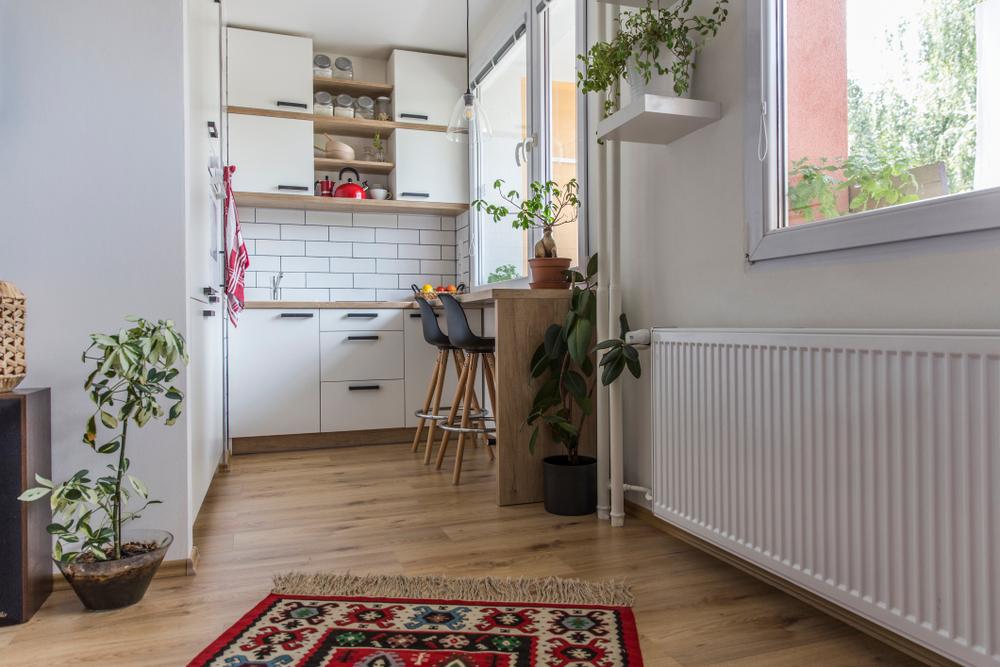
Hide the Bed
Beds are intrusive and take up large amounts of space even in normal-sized bedrooms. In a tiny home with limited floor space, you must get creative with your bed. Therefore, many tiny-home owners have their beds fold into or slide out of the wall. Sliding or folding your bed allows tiny-home owners to optimize their minimal living space, as they can now use their floorspace for something completely different during the daytime. Some also opt to loft their bed, which allows them to utilize the space underneath it simultaneously.
Multi-Functionality Furniture
You must pick furniture you can get the most out of when designing a tiny home. Fortunately, this is quite simple, as there are countless types of multipurpose furniture available. For example, tiny-home owners love coffee tables, benches, and ottomans that open up for storage. This means homeowners need less shelving space, which allows them to decorate the walls as they please. Tiny-home owners also enjoy chairs with 90° angles that allow them to fit perfectly in corners.
Beds aren’t the only possible folding or sliding furniture, as many tiny-home owners design tables or desks that fold out of the wall. There are also folding tables, desks, and chairs available for purchase. They can be put away and stored, when not in use, without taking up much room at all. Additionally, there is furniture available that can fold up into a chair and down into a couch or bed. A tiny home allows the owner to get very creative with their furniture choices and designs, as they must use every single square inch of space efficiently.
Stairs vs. Ladders
If your tiny home has multiple floors, you must choose between ladders or stairs to travel between levels. Ladders allow homeowners to optimize floor space, but they may require storage when not in use. Fortunately, there are accommodations if you do not have storage space, as many ladders can fold or slide into compact size when not in use. Conversely, stairs are more conventional and make it easier to travel between floors, as some will not want to climb a ladder to simply go up or down levels. Tiny-home owners can also put pull-out drawers in between each step, which really maximizes storage space. This also eliminates the need for bulky dressers, shelves, or boxes.
Heating and Cooling
When designing your home, you must consider how to heat and cool the area. Since it is a very small area, there are many easy, affordable, and effective ways to heat and cool your home. One of the best options is a ductless mini split.
Central HVAC systems require extensive ductwork to disperse air throughout the home. Therefore, they are not feasible for tiny homes because the ductwork takes up too much space. Ductwork also leads to large amounts of energy waste, which is eliminated with highly efficient ductless mini splits. This efficiency means that tiny-home owners also save money on their energy bills when using ductless mini splits.
Ductless mini splits are available in single-zone systems, which are perfect for tiny homes. They consist of an outdoor compressor connected to an indoor air handling unit. This allows you to heat AND cool your home at the push of a button.
There are many measures that go into designing a tiny home and many relish in the creativity and in the challenge of finding out how to optimize such a small space is the most efficient way. There are countless ways to design your tiny home that make it feel unique, cozy, and homey!
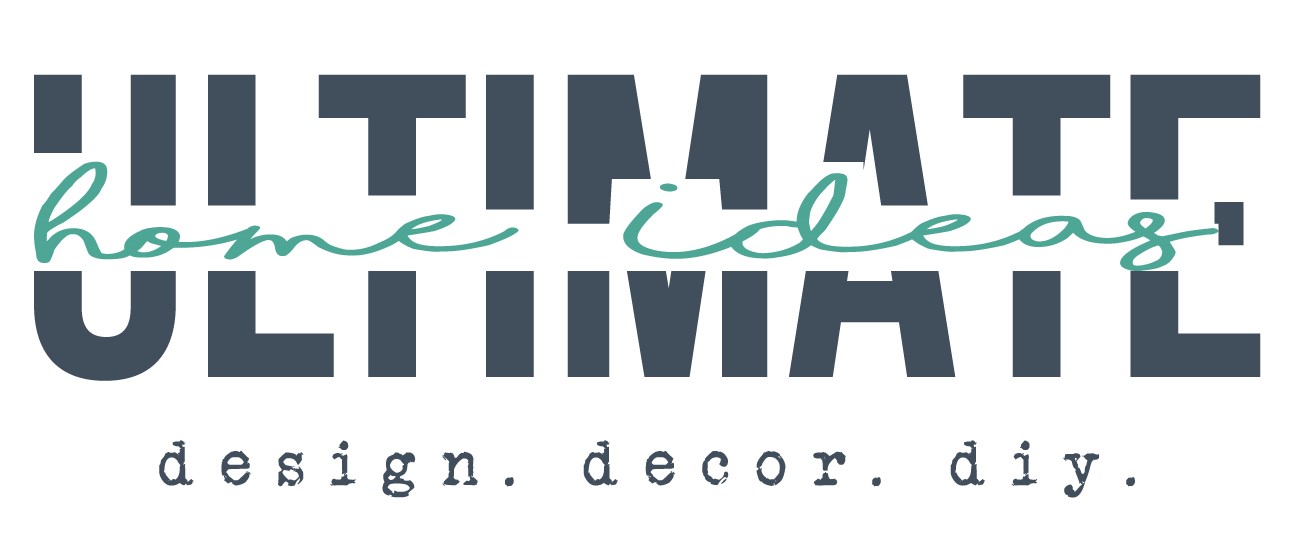
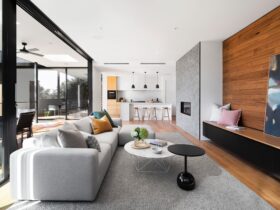
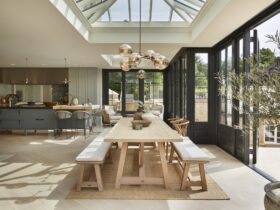

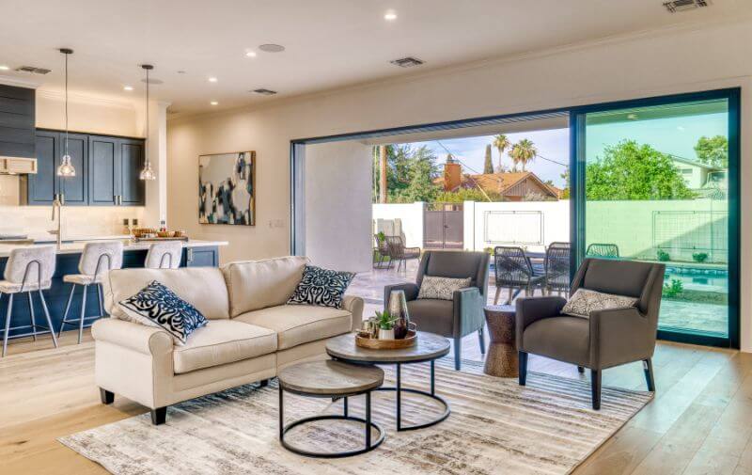
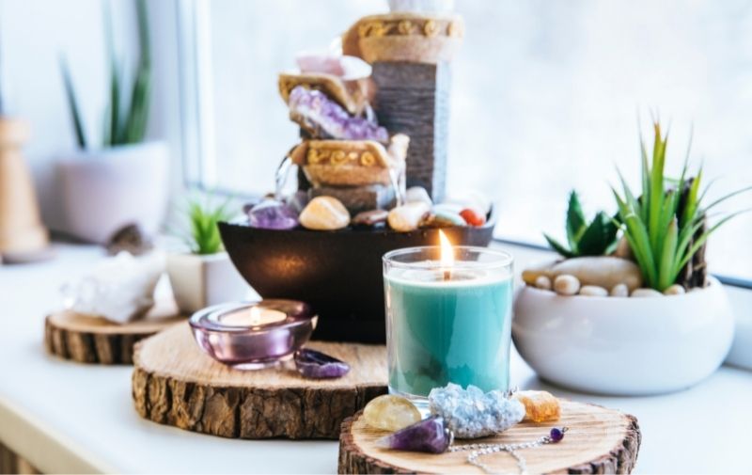
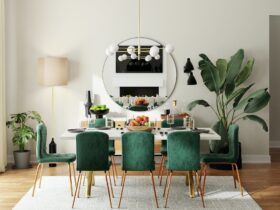
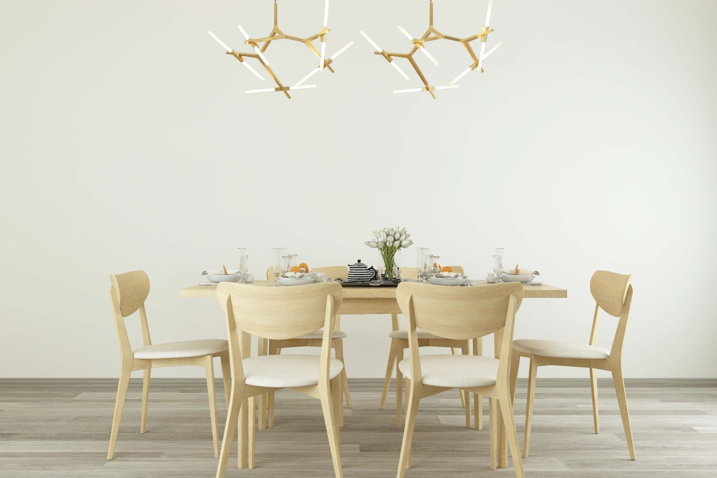
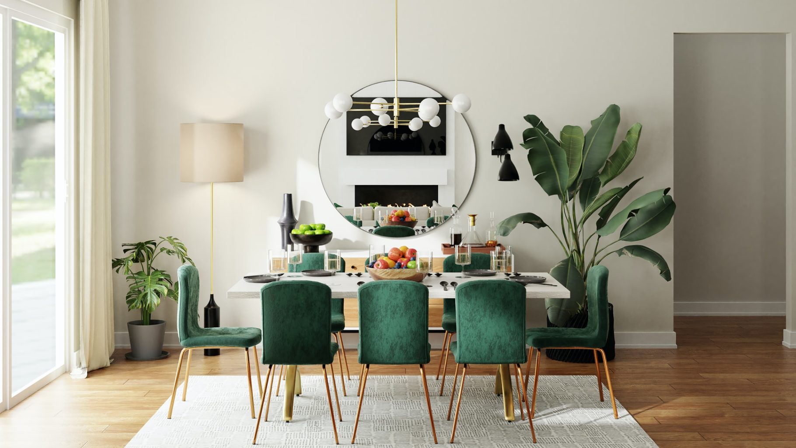
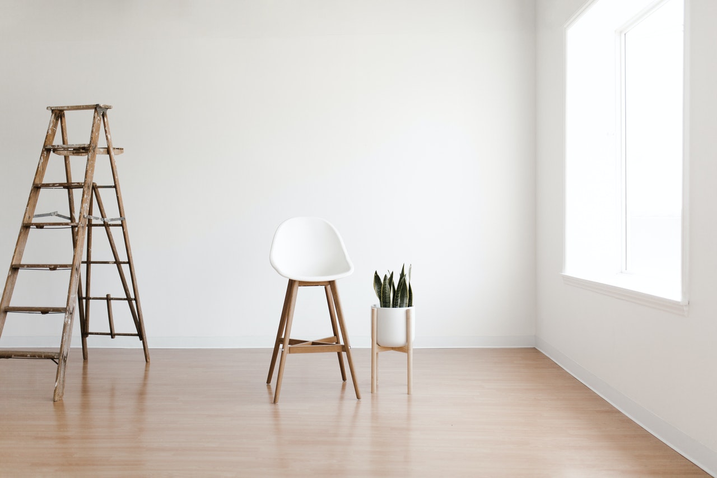
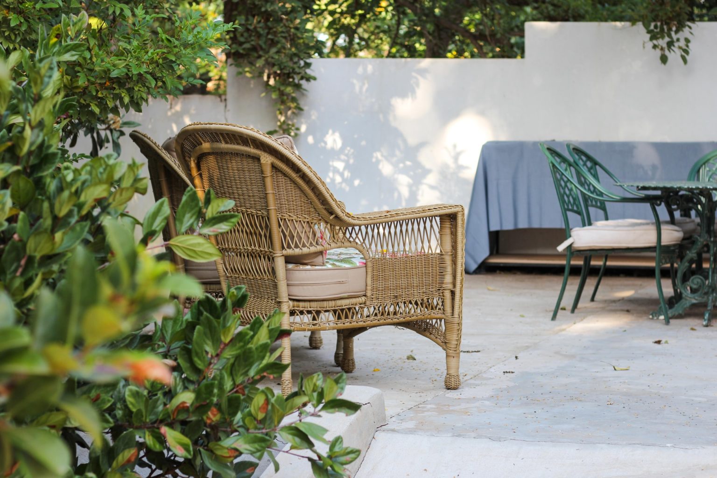

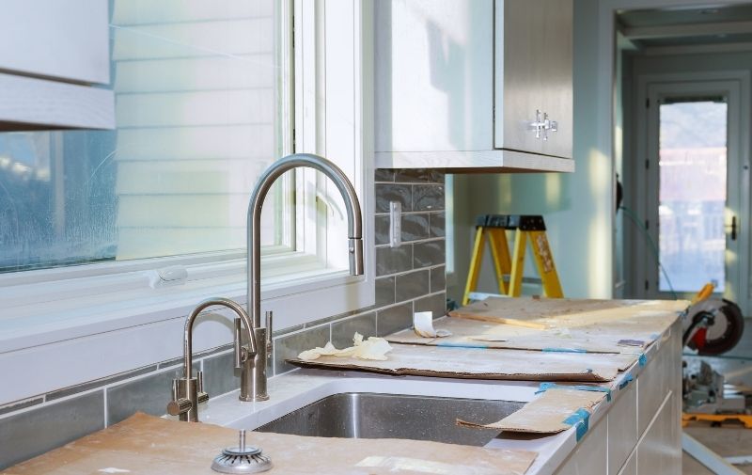

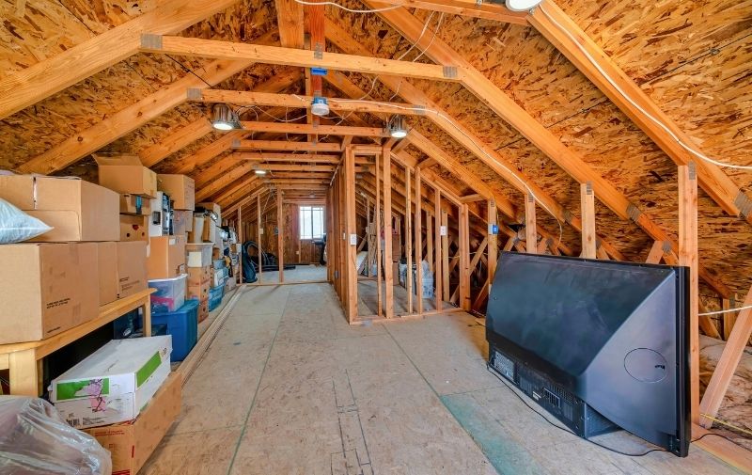
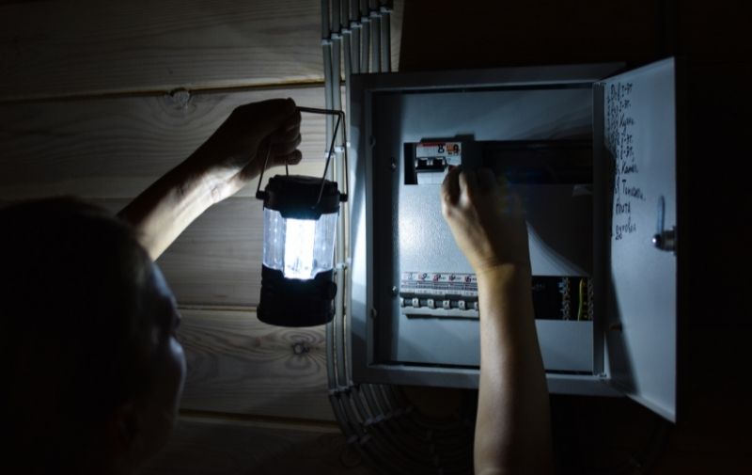
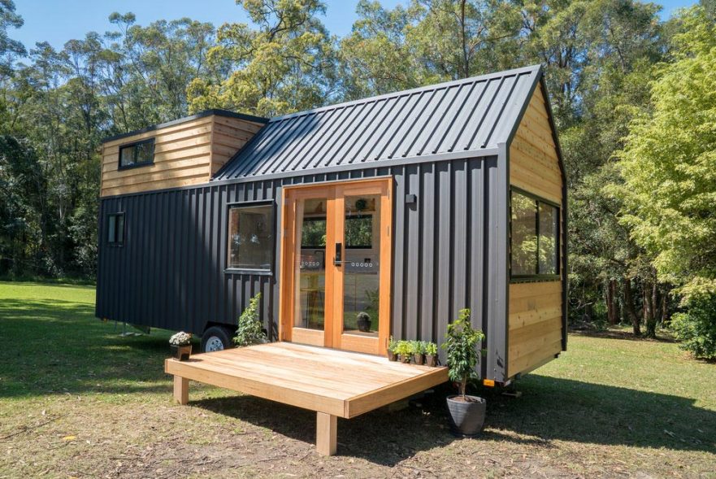





Leave a Reply