A kitchen renovation is a big project to carry out. The kitchen is a high traffic area in the centre of most homes. It is used for cooking, socialising, working, and hanging out with the family. A renovation project can disrupt your family’s routine and make it challenging to live in the space. Ideally, your kitchen should be a multi-functional space that reflects your interior style and lifestyle.
The most desirable kitchens often combine practicality with personality. Planning a kitchen renovations in Burlington can be an exciting but daunting prospect, so preparation is key to ensure that your project goes smoothly. Here are a few things to consider if you are planning your kitchen renovation.
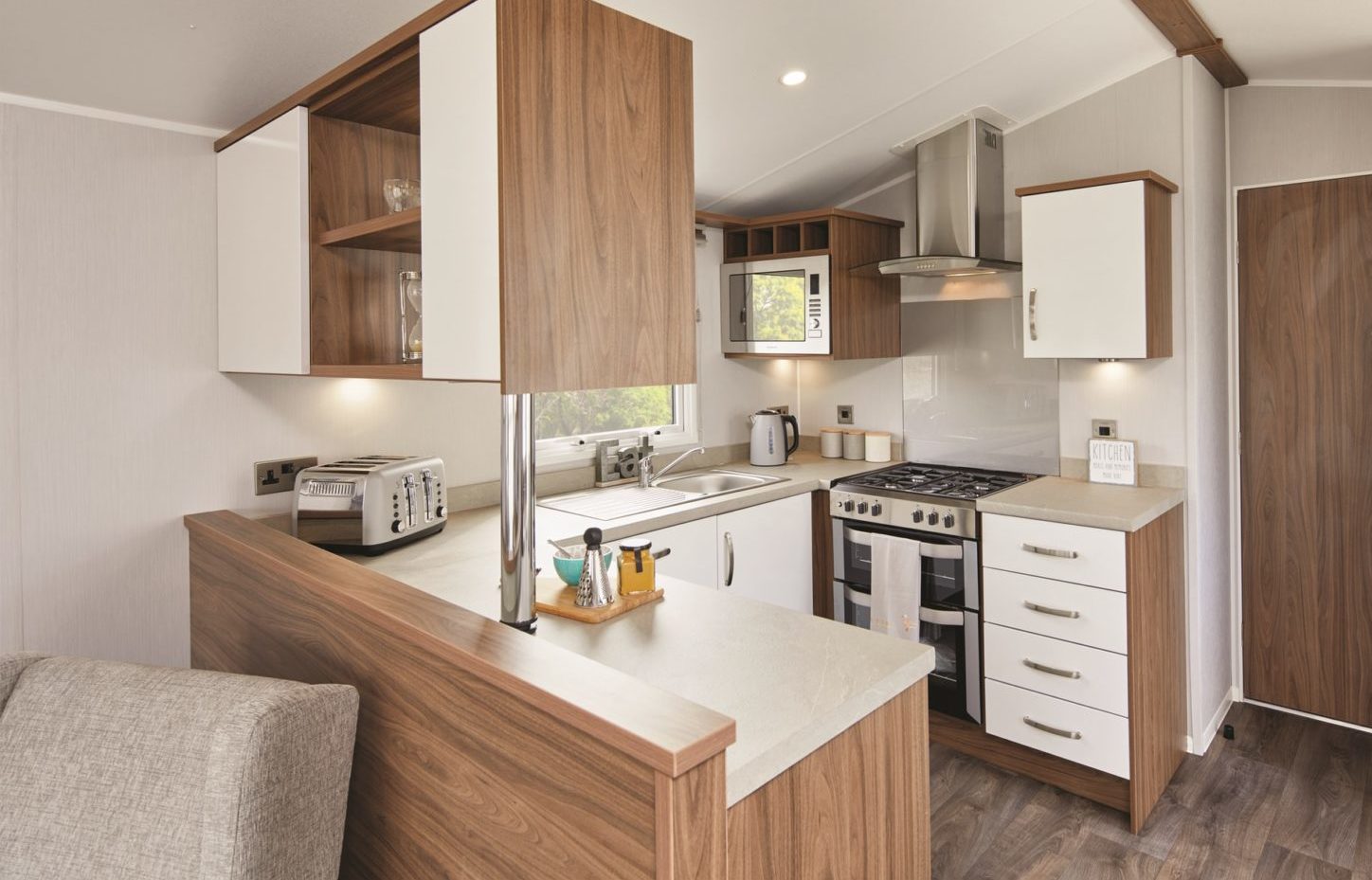
Choose your style
You need to set the tone for the project. Decide on the style of kitchen you want to design and build the rest of your decisions from there. You might want a particular style of unit or colour theme. Opting to paint a large proportion of your kitchen is a popular choice because you can repaint it over the years and change the colour more easily than refitting and replacing cabinets. Choose a kitchen paint to complement your style and add a pop of colour for a modern twist.
However, some people prefer a sleeker kitchen style with more polished materials. Do your research and use Pinterest to build a kitchen inspiration mood board. Find your colour scheme and pick out a few materials you like the look of.
Plan your layout
It can be tricky to figure out the layout of your kitchen. Start by measuring the room and check the conditions of the walls and flooring. Make a few sketches and play around with where certain items can go, such as a dishwasher, fridge, and oven. Remember to consider the height of these appliances as well.
Hire a professional to redesign your kitchen and make sure they thoroughly measure the room when drawing up their plans. A professional will often think of the finer details you might have missed, such as how your kitchen cupboards open. Outlining your new kitchen layout will give you a better understanding of what can be included and what can’t.

Pick your units and worktops
The worktops and units are an essential part of the kitchen and can add a little more style to the space. If you’re after a unique look, incorporate unusual materials, like concrete and copper into the kitchen, or stick to more traditional worktops like wood, granite and marble.
You also need to think about storage when picking your units. You could use hidden storage to conceal your larger kitchen appliances, such as a washing machine and dishwasher or leave them exposed. It’s also worth thinking about smaller appliances, such as coffee makers, blenders, and toasters. You need plenty of storage for food, utensils, pots, pans and recipe books. Kitchens can get messy very quickly, so make storage solutions a priority when drawing up your plans.
Decide on your furnishings
Once you have decided on your final style, you can start shopping for decorations and additional furnishings. Fixtures and fittings like blinds and lighting are the finishing touches to your dream kitchen. If you want a minimalist feel, ddn’t go overboard with kitchen decorations, and try to keep external space as clear as possible. It’s much easier to clean that way!
Once the kitchen has been built, you can start to consider your crockery and cutlery. You can also put your own stamp on your new kitchen with artwork and personal items.
Enjoy designing your dream kitchen, and look to consult a professional where you feel less comfortable with planning and designing.
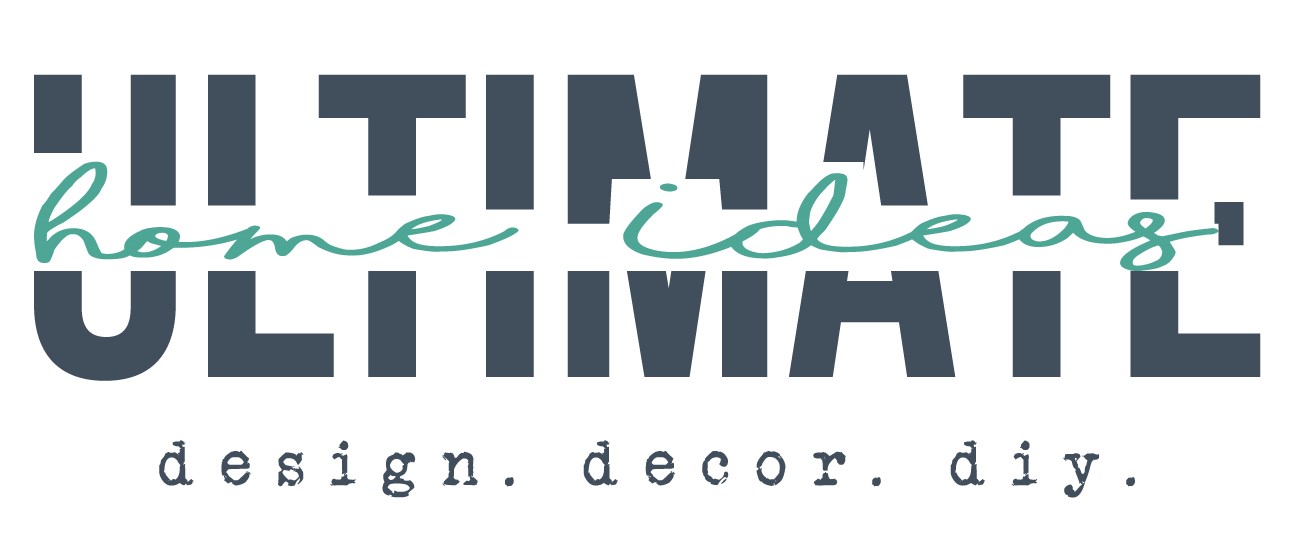
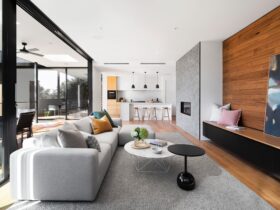
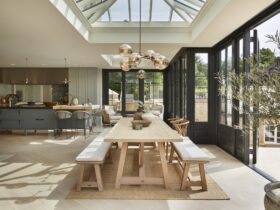
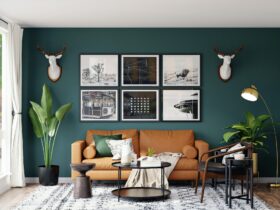
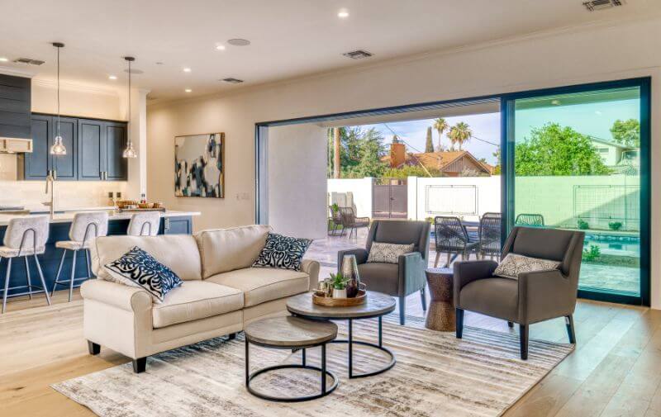
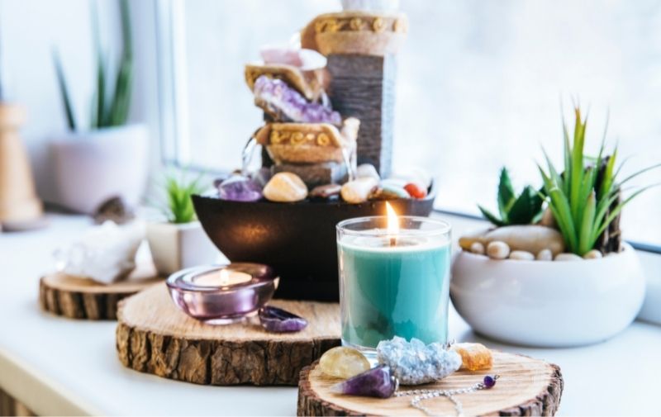
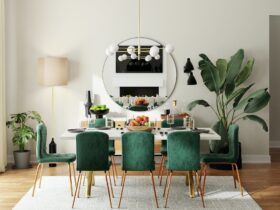
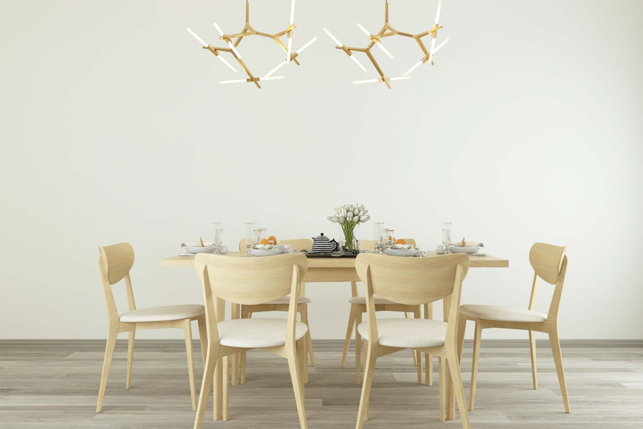
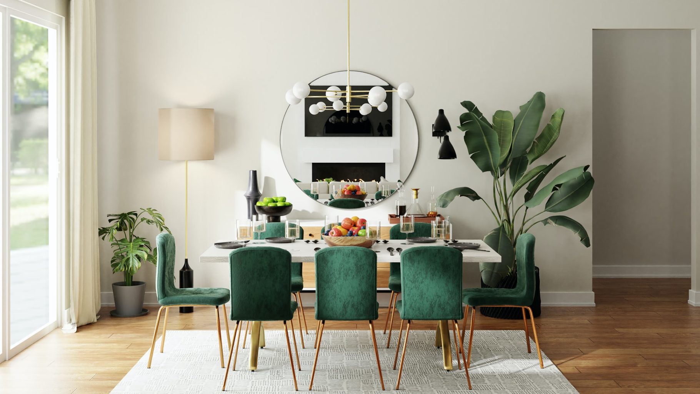
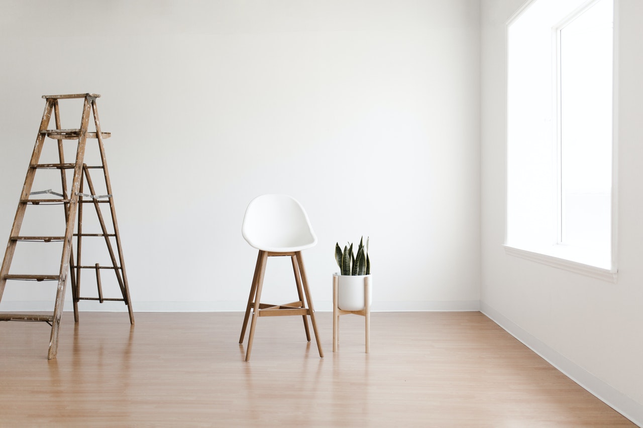
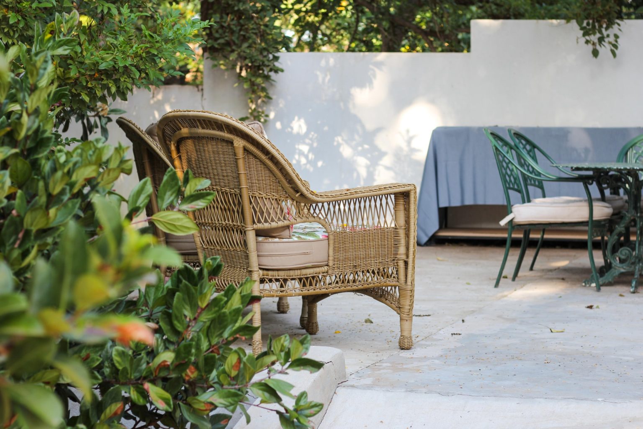
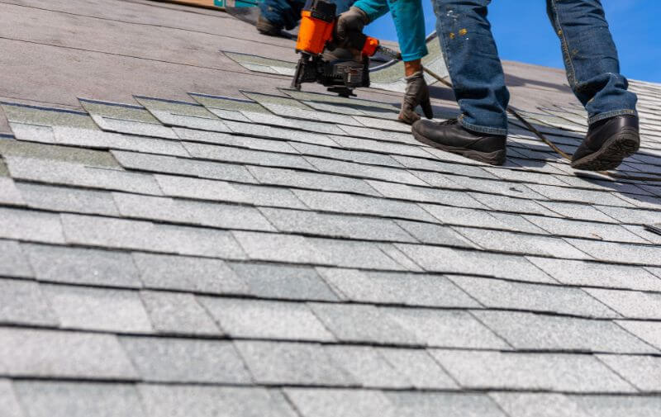
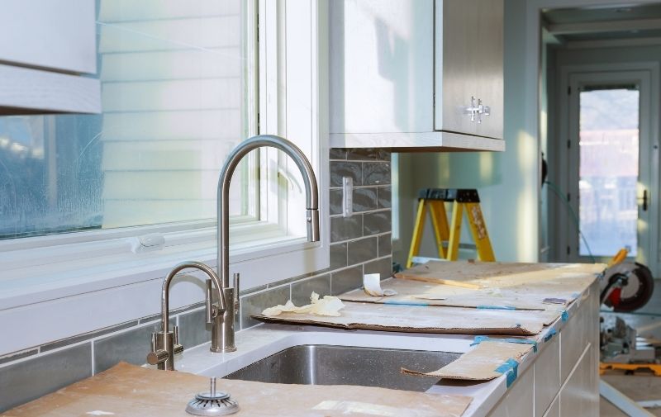

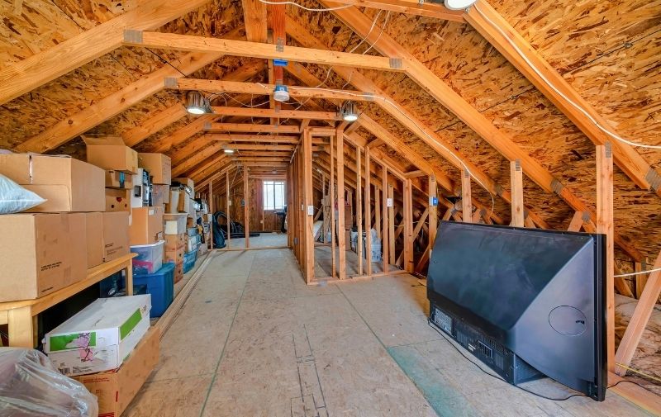
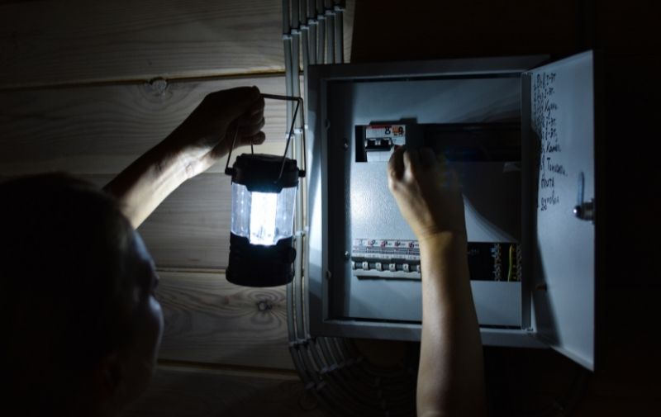
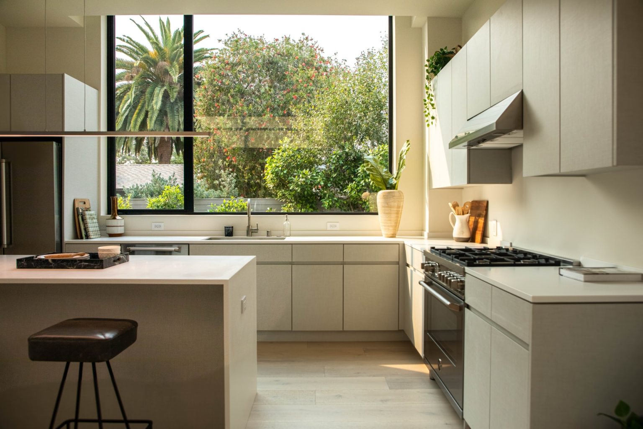
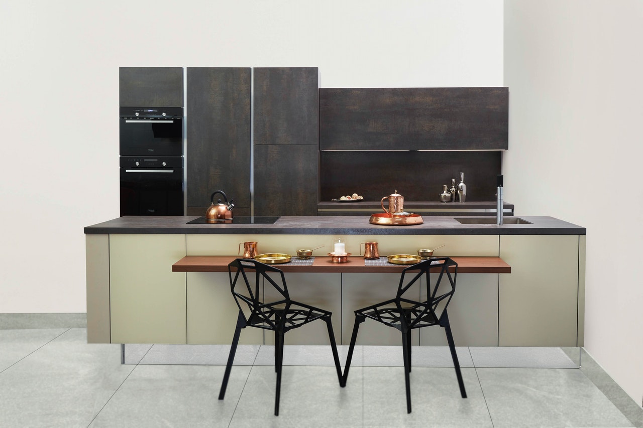

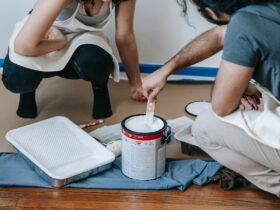


Leave a Reply