A spacious home to move about freely is a goal of many homeowners. While some home’s offer an abundance of floor space, most do not. That’s why so many homeowners have taken to renovating their current homes to create their ideal space. Today we’re investigating two of the most common types of home renovation: loft conversions and home renovations.
Why renovate your home?
If you love your current home, renovating your home provides the opportunity to add to your home’s existing footprint. By extending your house or converting your loft, you can add up to 30% more space to your home. The possibilities are endless, from open floorplan living spaces to additional bedrooms or even a cinema snug!
Renovating your home will give you more space and increase the value of your home. By extending your home, you can increase your home’s value by up to 20%. In addition, home extensions and loft conversions also present the opportunity to improve your home’s energy efficiency. Double or triple glazing, drought prevention and efficient insulation are all things that can be utilised in your renovation to create a more energy-efficient home.

Can I extend my home?
If your home has external space, there is a good possibility of extending your space. Under permitted development, you can extend your home without planning permission up to six metres or eight metres if you have a detached property. Check with your local authority for more details. Once you’ve figured out how much available space you have to work with, you can begin to think about which style of extension will best suit your needs and budget.
House extension styles
If you have done any research into house extensions, you’ll know there are a wide variety of styles available. In addition, the shape and floorplan of your house may help determine which conversion style will work best for your home. Keep reading to see some of the types available.
Rear House Extension
This straightforward extension adds floorspace to the back of your home. Rear home extensions are a fantastic way to increase your kitchen space, create an open floor plan, or extend your existing living area. This extension style is commonly used on terraced properties with no side space.
Side Return House Extension
Side return extensions utilise the side space between you and your neighbour to create a slim, sleet extension that makes a dramatic impact. This extension style is perfect for ground floor flats or Victorian terraced properties.
Wrap-Around House Extension
The wrap-around extension provides volumes of extra space. By combining both side return and rear extensions, you can easily accommodate a large kitchen and living space or even a home office or gym. In addition, bright skylights and glazing will flood your space with light creating an open and inviting feel.
Double Storey House Extension
If you’re looking for an extension that provides volumes of additional floor space over two floors, a double-storey house extension may be the perfect solution. The available space may determine the size and shape of this extension on either side of your home. If you’re looking to add bedrooms, en-suite or a cosy snug to the second floor of your home, a double-storey house extension is a fantastic option.
Double Storey Side House Extension
Like the name implies, double-storey side extensions add space to the side of your home as well as add another floor above. The size and shape of these extensions are governed by planning and the available side space of your property. Double-storey side extensions provide the opportunity to add an en-suite bedroom, a home office or expand the current rooms on your second floor.
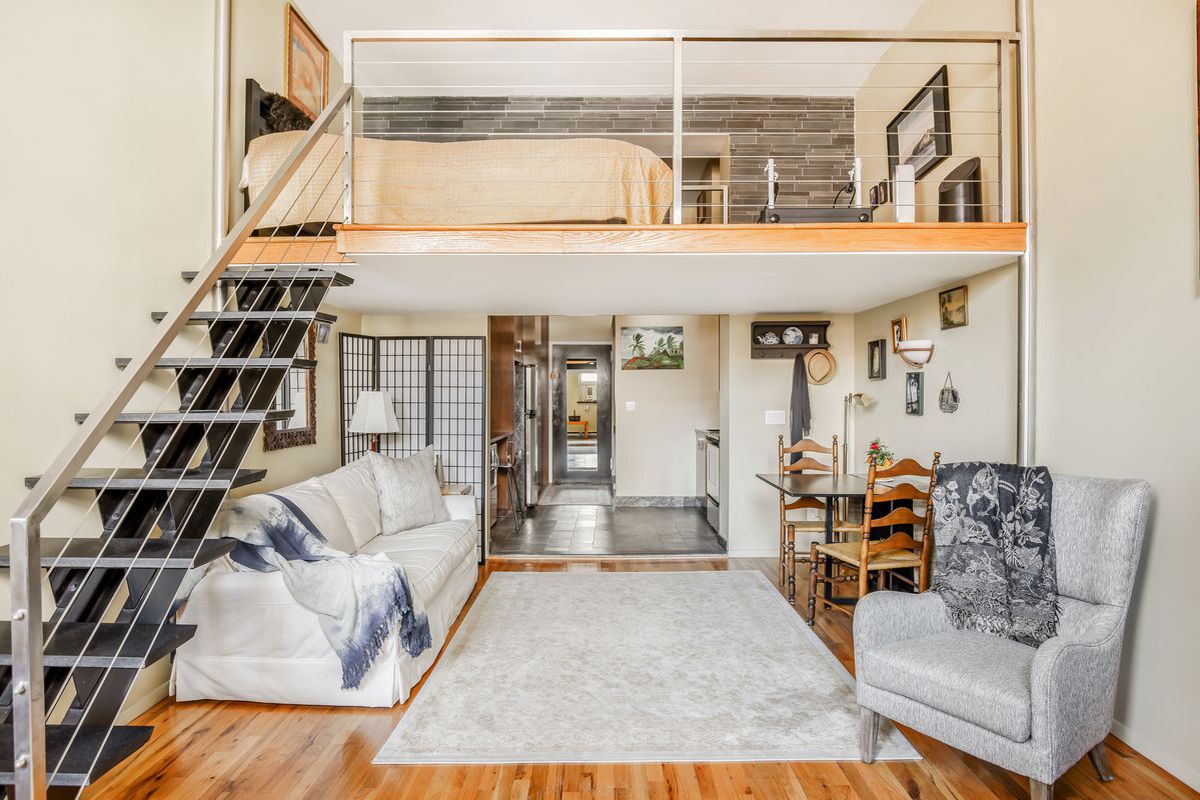
Can I convert my loft?
Many homes with loft spaces can be converted. It’s essential to consider the head height of your space as you’ll require at least 2.4 meters. You’ll also want to think about the location of your new staircase. Speak with your loft conversion specialist to make a design that flows well with your current space.
Check with your local authority about any building regulations or required planning permissions for your area. While some loft conversions may fall under ‘Permitted Development’, other loft conversions styles may require planning permission.
Loft conversion styles
With so many loft conversion styles available, you’ll want to know which will work best for your home. So keep reading to discover the advantages and limitations of each type to decide which will work best with your home.
Velux Skylight Loft Conversion
If you’re looking for a speedy conversion that will be easy on the pocketbook, you may want to look into Velux Skylight loft conversion. Taking only a matter of weeks to complete construction, they are a minimally invasive conversion. Just add a staircase, insulation and skylight windows, and your new room is complete.
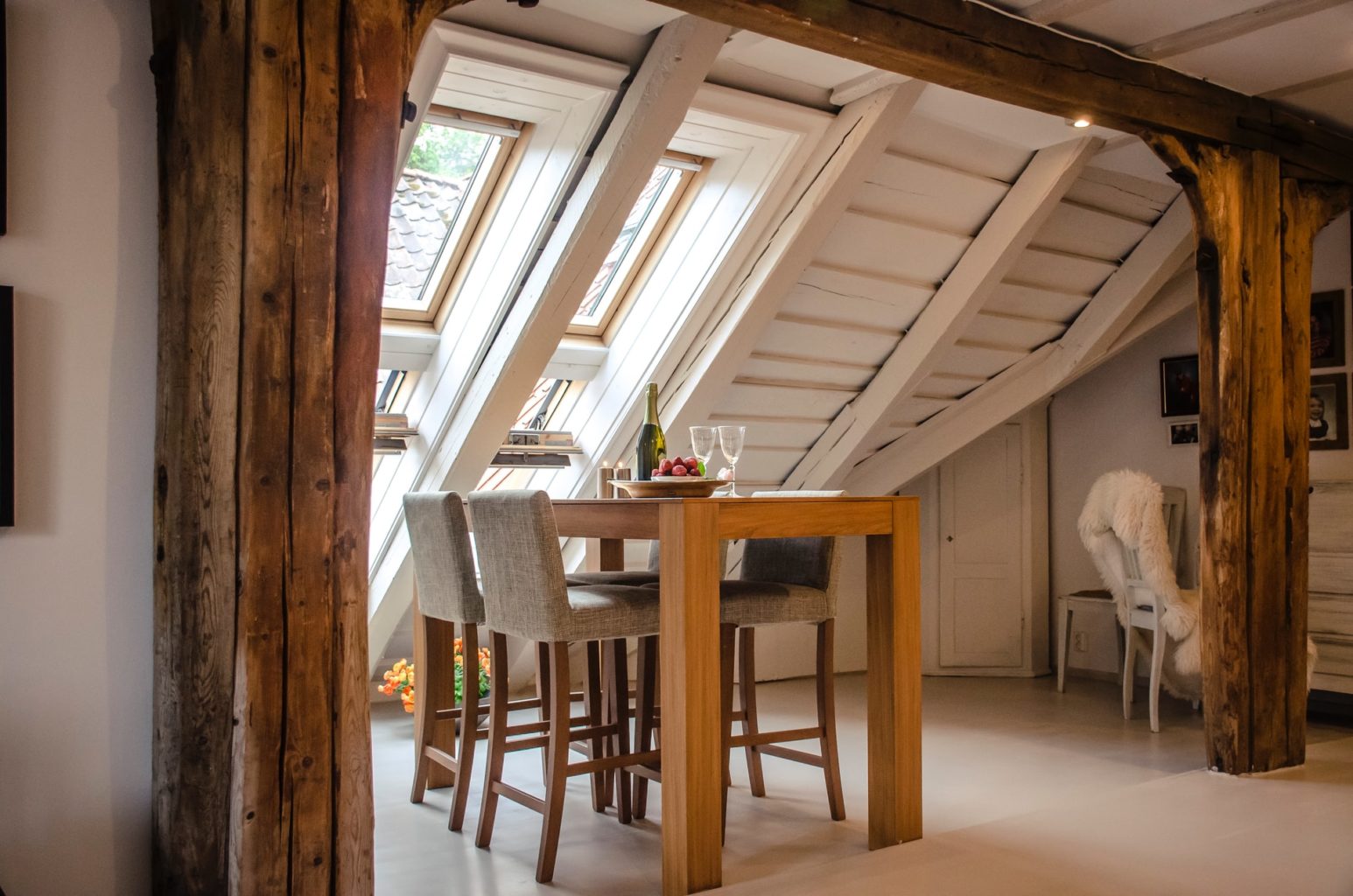
Dormer Loft Conversion
One of the most popular conversion styles, Dormer loft conversions utilise the existing slope of the roof to create additional headroom and floor space a. A budget-friendly option, Dormer loft conversions are suitable for any house with a sloping roof.
Hip to Gable Loft Conversion
Hip to gable loft conversions are a fantastic option for adding volumes of usable space. The visually appealing conversion extends your existing roof along the sloping side and converts it into a vertical wall. Most often found on semi-detached and end-of-terrace homes, hip to gable loft conversions are suitable for most detached properties with a hipped roof.
Mansard Loft Conversion
If you’re looking for a stylish conversion that adds tons of space, a Mansard loft conversion may be the one for you. By modifying the sloping side of the roof, Mansard conversions can add another storey to your house. Unfortunately, while these stylish conversions can add up to 10x more space than a Dormer conversion, they are also the most expensive conversion style.
Ask the experts
Now that we’ve broken down all your options, it’s time to get in touch with the experts. With over 20 years of experience, Clapham Construction is well-versed in creating beautiful loft conversions and house extensions. So why not contact Clapham Construction for your free consultation today.
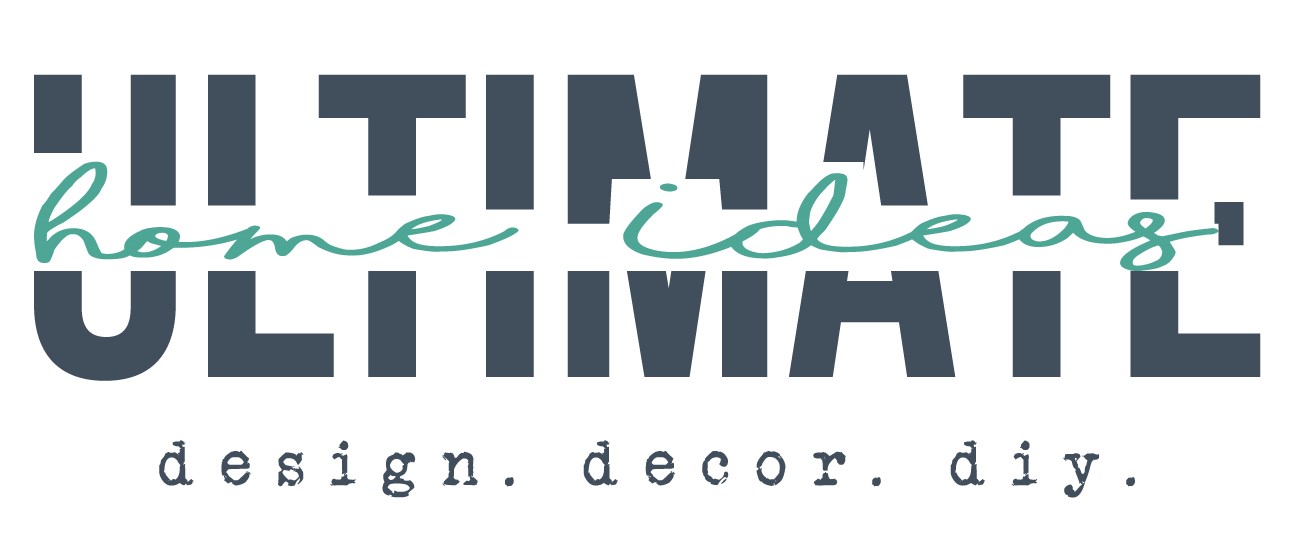
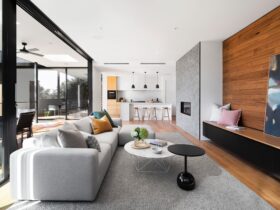
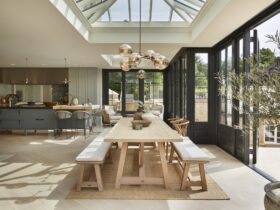

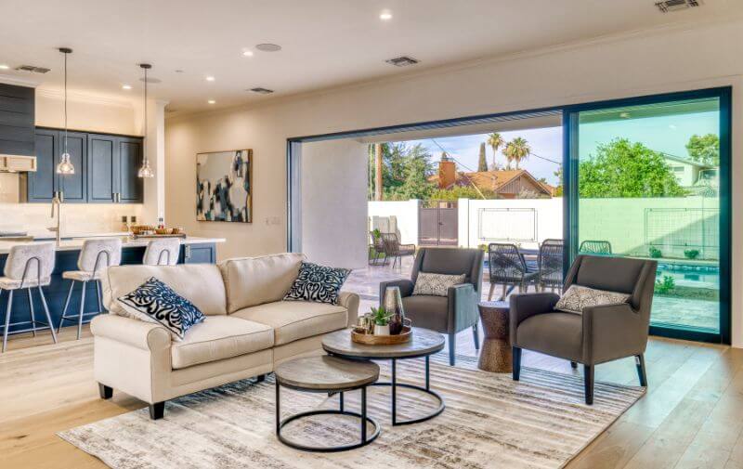


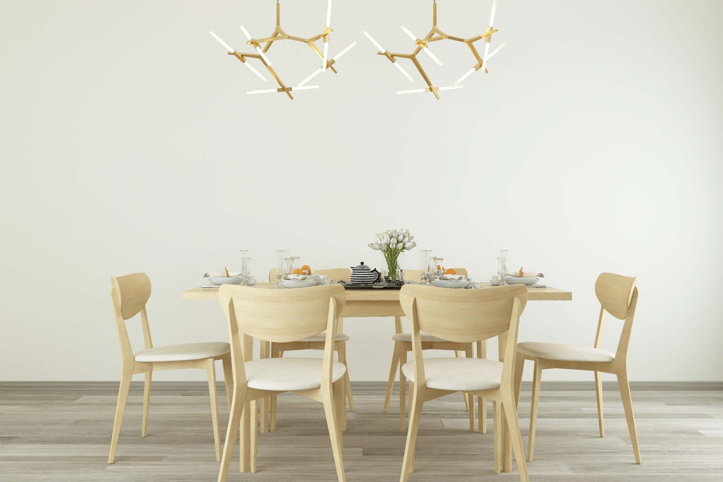
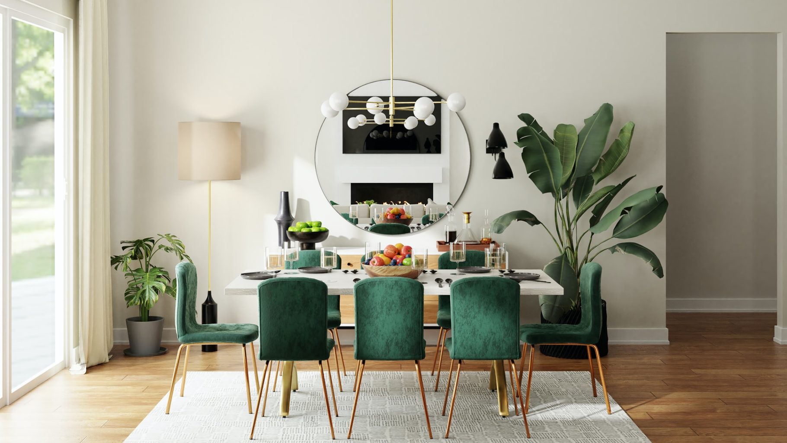
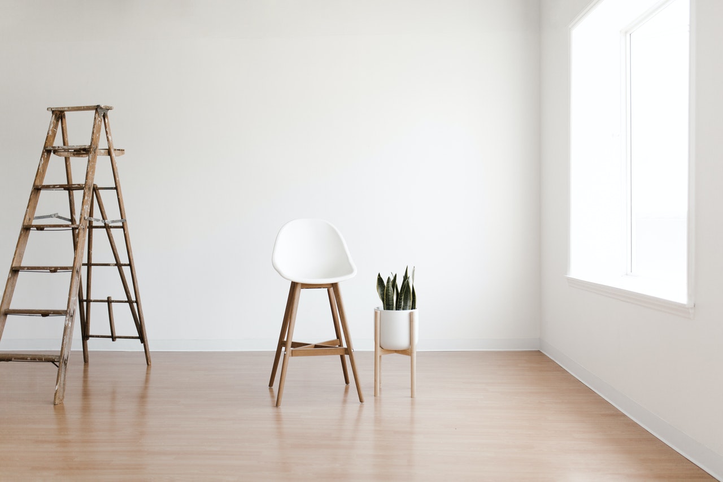
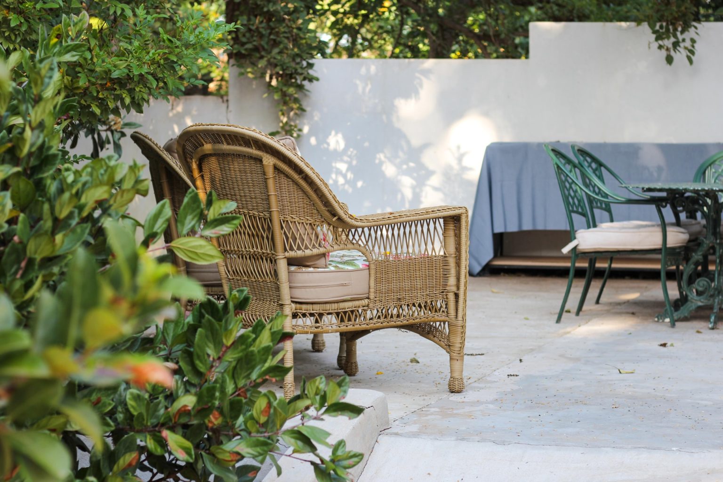
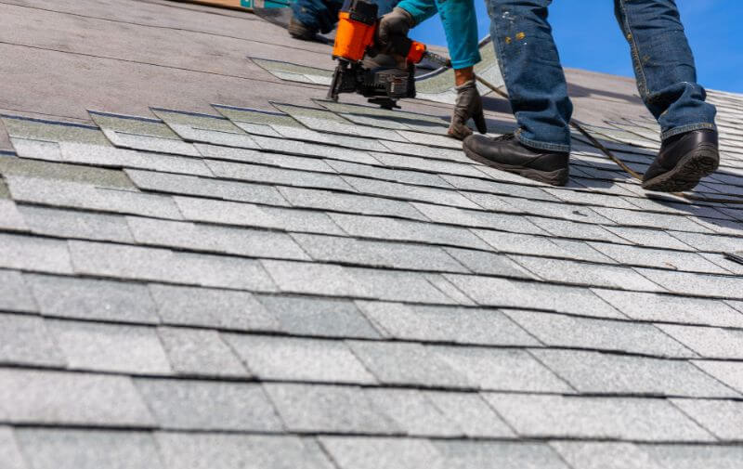
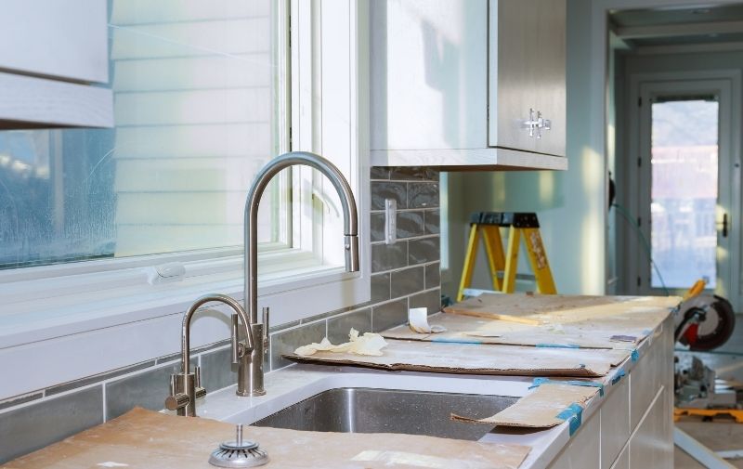

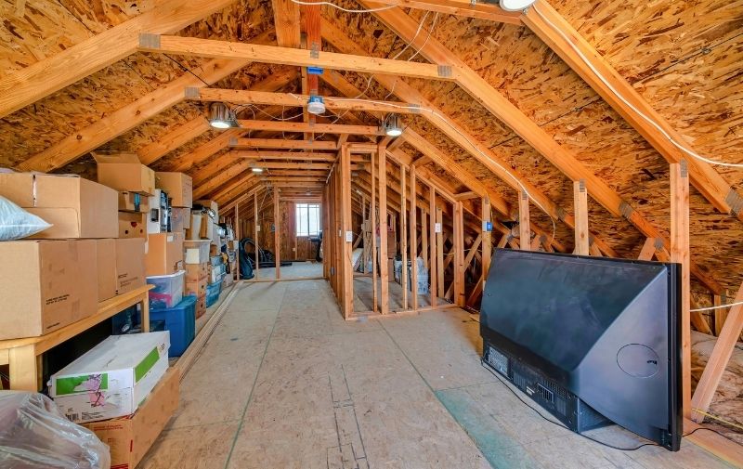
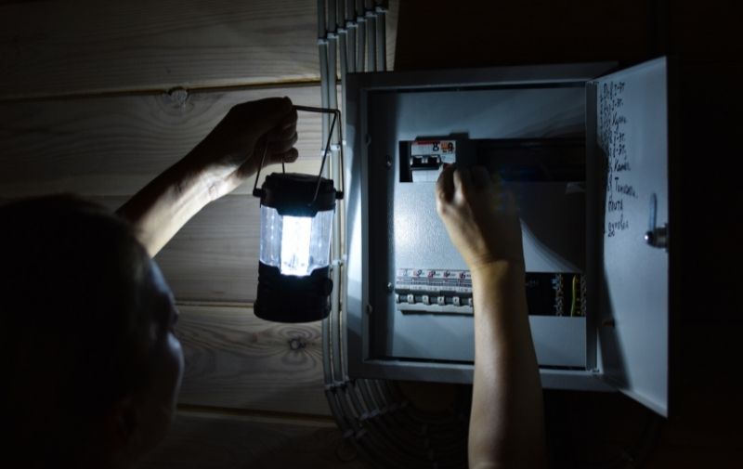
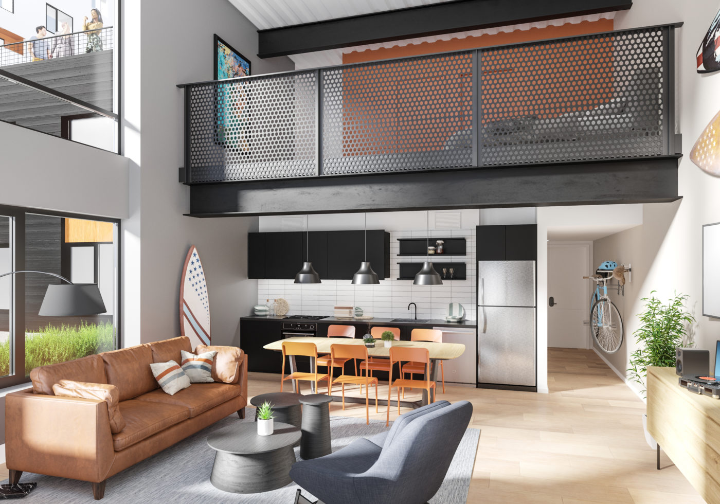




Leave a Reply