Even if you’re happy with your home, there’s always room for improvement. There may be an area in your kitchen that needs a little more love or a wall in the living room that would look better torn down.
Do you want to freshen up your home, but you’re not sure where to start? Start with your kitchen! Read on about the four best kitchen remodeling ideas for this year.
1. Better Storage Opportunities
Refrigerators are great for keeping food cold, but they use up quite a bit of floor space. Even if you can put spare items on top of the fridge, there’s wasted space on the sides. What can you do? Install pantry units to the side and above the refrigerator!
Expanding your storage to surround the fridge gives you more room to put things in cabinets and drawers. You can put many items in this extra storage, including food, dishes, china or random kitchen items that don’t have another place. Plus, the expanded storage adds a clean and integrated look to your kitchen.
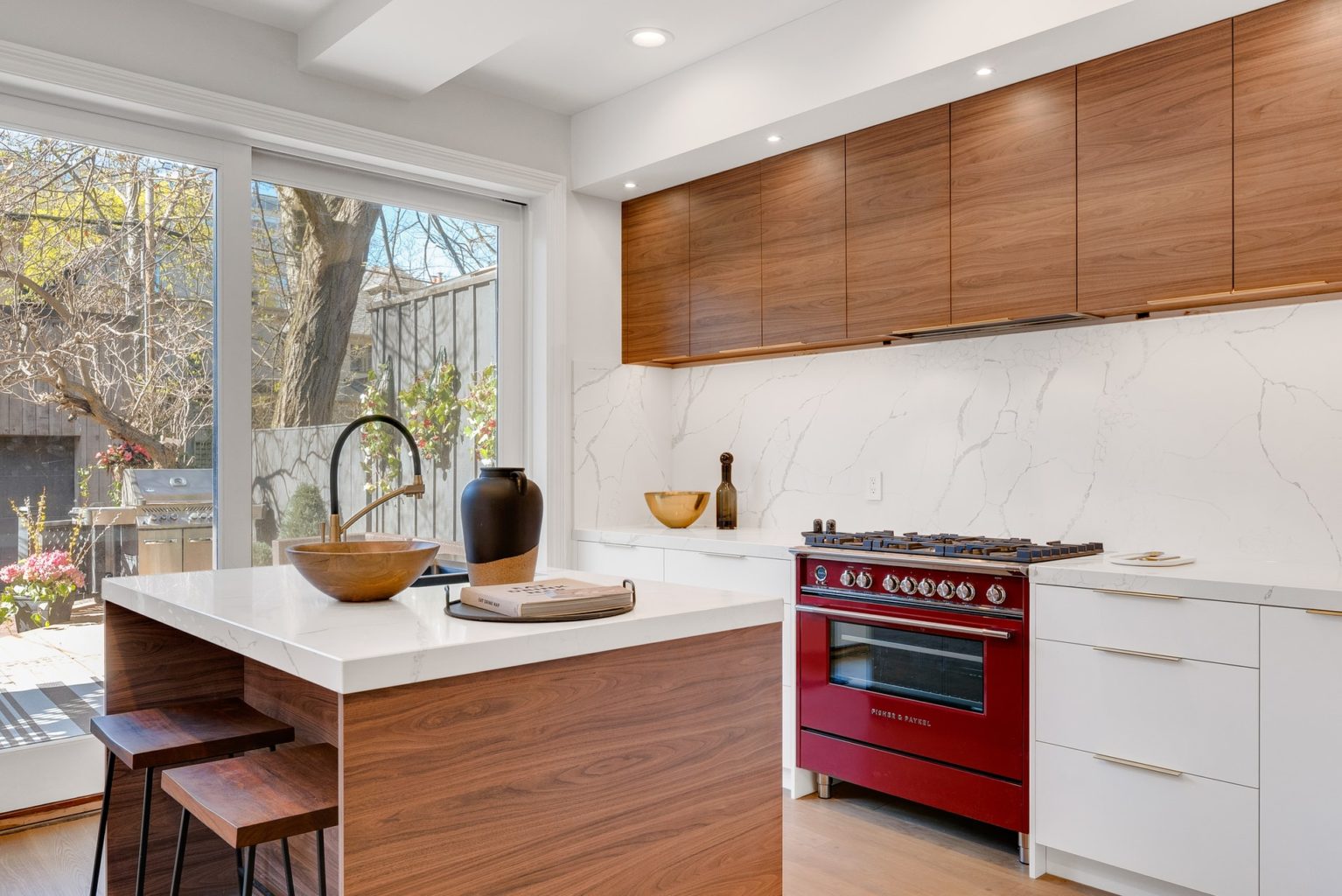
2. Paint the Walls
One of the most inexpensive home renovation projects you can do is paint the walls. Yellow, red, blue, white, green and grey are all popular paint colors for kitchen walls. You’ll also have a choice between different finishes, such as satin or eggshell. Semi-gloss is the perfect choice in the finish because it’s easy to scrub. Glossy finish walls often show imperfections, so they aren’t the best option.
Remember to choose high-quality paint when shopping. The best quality paints will not chip or peel after some wear and tear. If you don’t know which brands of paint to use, enlist the help of a hardware store sales associate. Finally, always remember to prime your walls before you begin.
3. Replenish Your Island
Is your kitchen island drab and dull? If this is the case, you likely only use it to put old mail and dirty dishes on. An overhang of material not only creates extra space for your kitchen but can generate a handy little breakfast bar as well. You can also add 24 inch double kitchen sink into the island for utility.
With the island converted to a sitting and eating breakfast bar, you will have a reason to invite guests and family to the kitchen. The overhang will accommodate guests while the extra sink lets cooks wash their hands and prepare foods while facing guests. For a renovation like this, you may consider getting a contractor to help. For instance, if you live in Alaska, you can get someone with an Alaska contractor’s license to help you with your new kitchen island.

4. Remove Wall Cabinets
Kitchen wall cabinets have great utility, but they are always looming over your work area. Cabinets can cast a shadow and create a dark look to the room, which is the opposite of what you want in your home. If you replace wall cabinets with open shelving, you’ll clear your kitchen of the dark and heavy look that cabinets bring.
Shelving has the same utility as cabinets without the shadows. You can’t hide things that don’t belong in the kitchen in an open space, so getting rid of your cabinets will keep you accountable for keeping the kitchen clean. Shelves also look sleeker and more uniform than cabinets. If you can afford to get rid of a bit of storage (or downsizing), put shelves instead of cabinets.
Final Thoughts
Figuring out how to remodel your kitchen can be difficult, but it’s not impossible. It can be as simple as addressing your storage needs, revitalizing your kitchen island, and adding a fresh coat of paint on top.
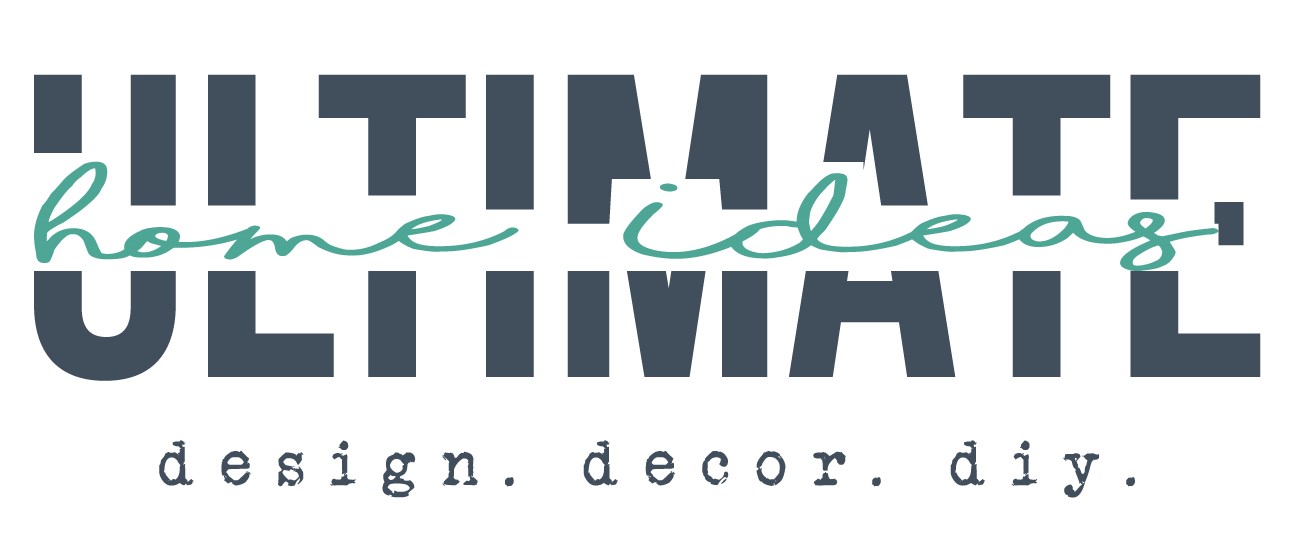
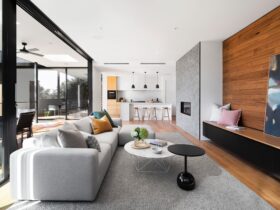
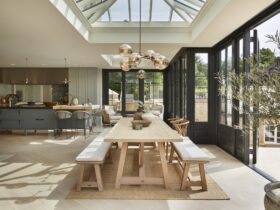

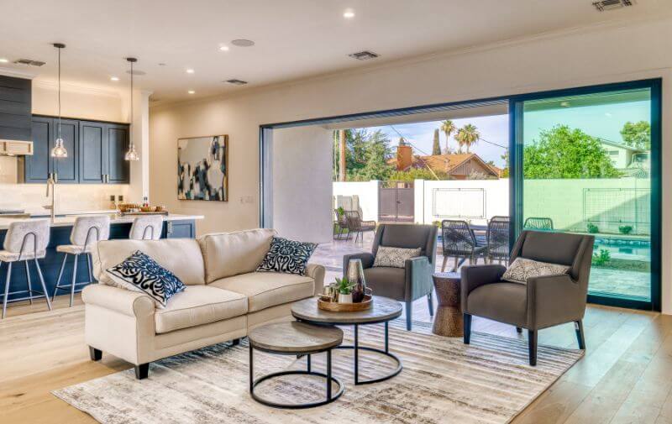
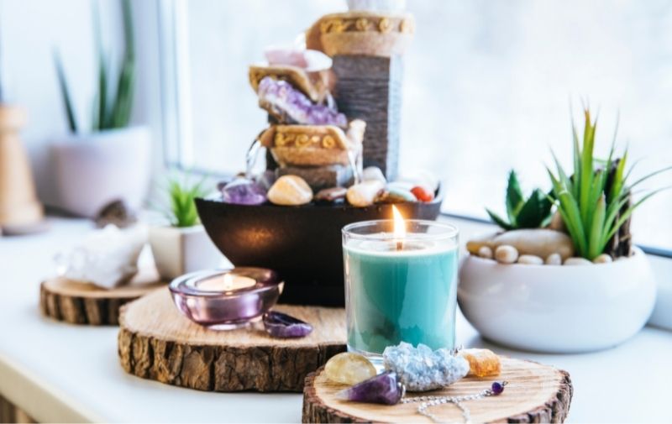
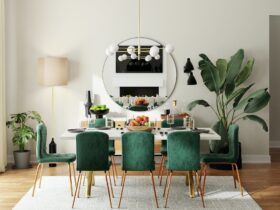
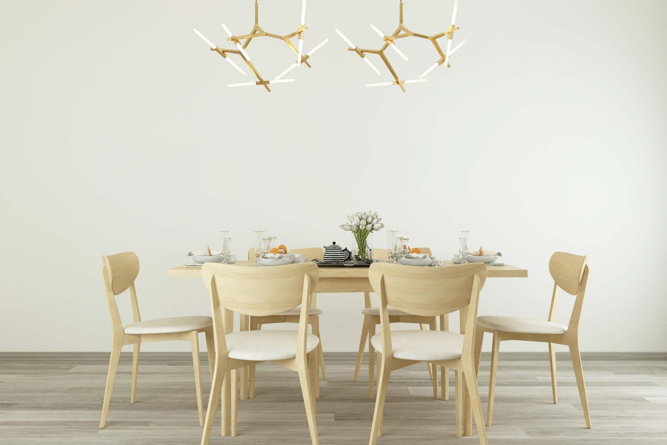
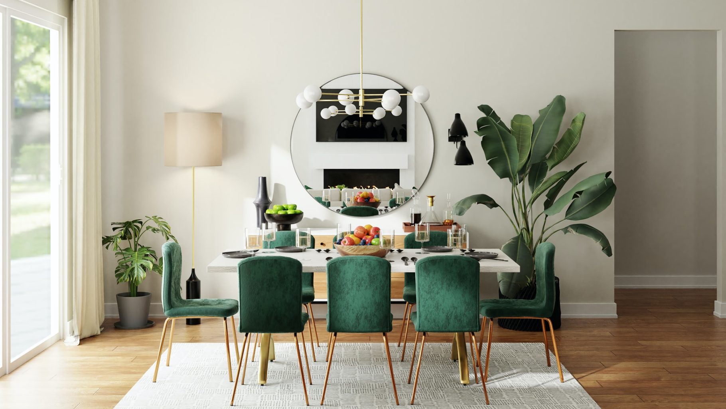
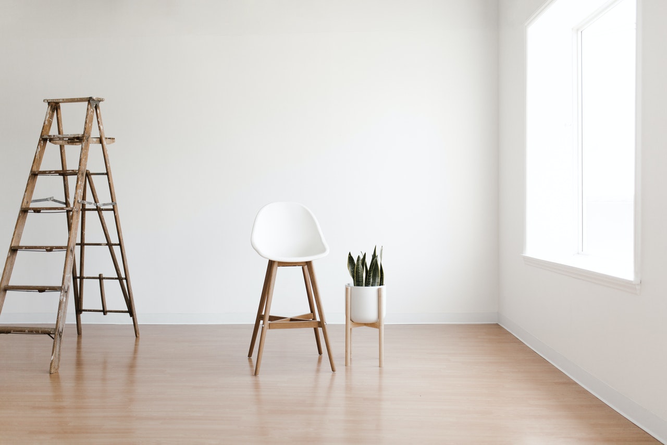
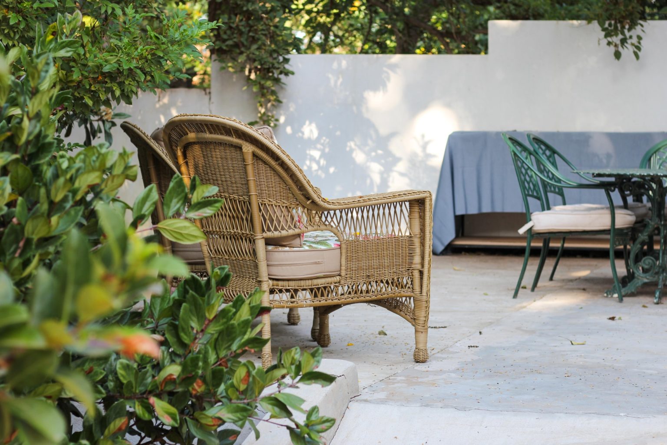
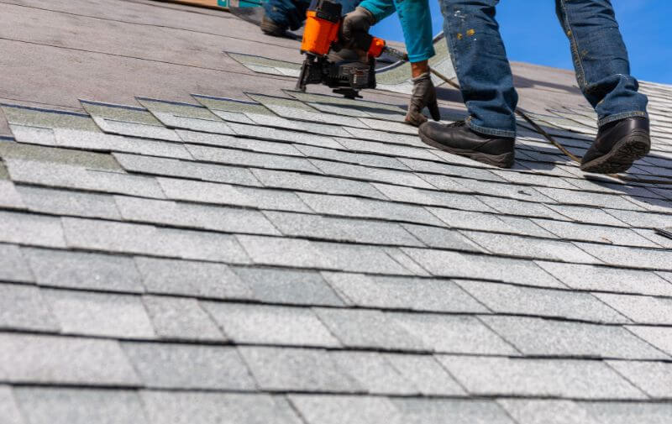
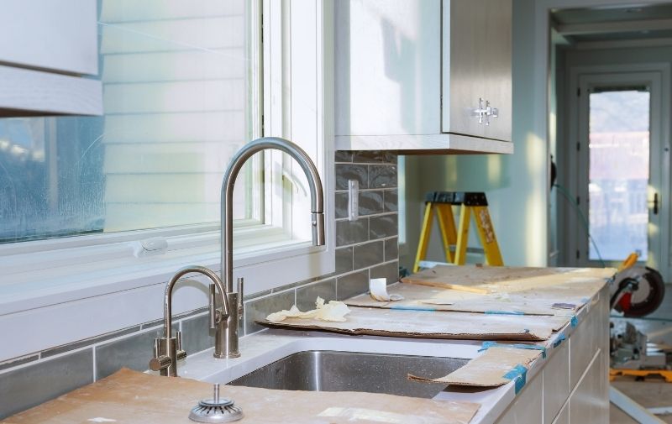

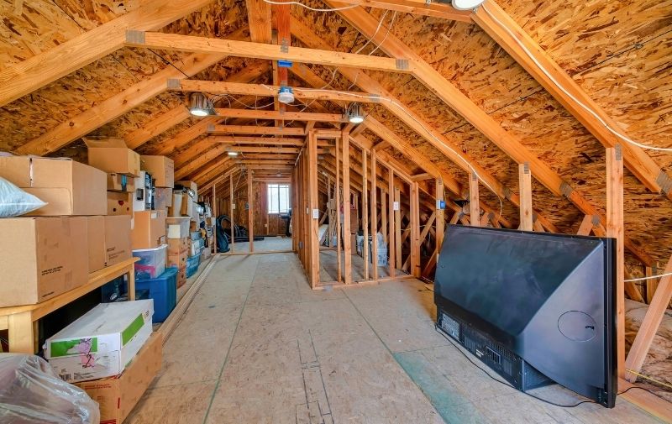
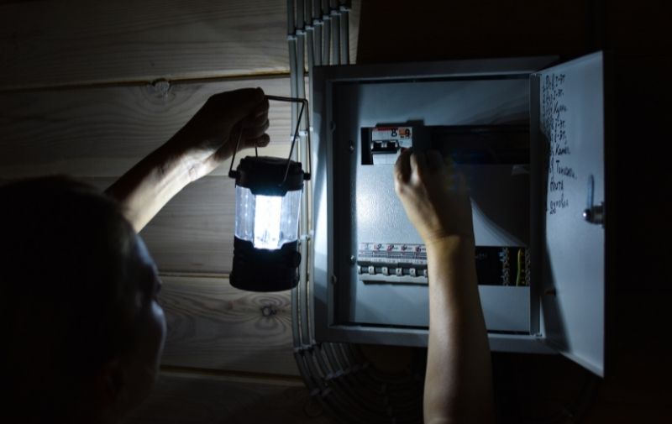
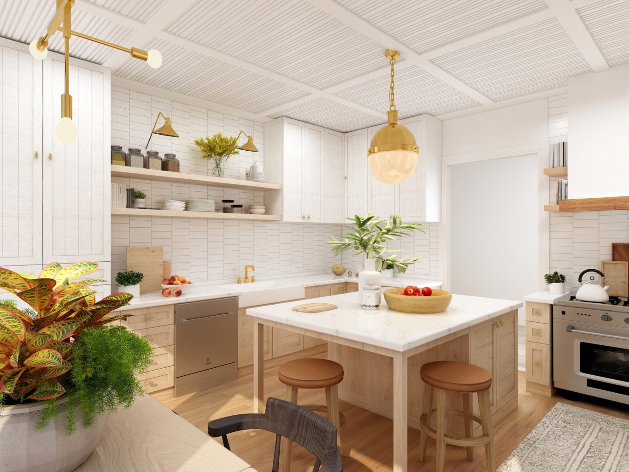
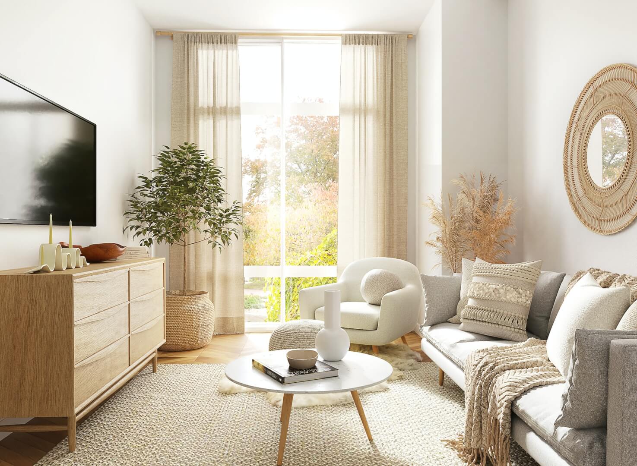




Leave a Reply