If you have a suspended timber floor then you need to know about ventilation. If you don’t, you could find yourself with a big repair bill!
What Is A Suspended Timber Floor?
Underneath your floor finishing, you’ll have either a wooden or a concrete floor. If it’s concrete then the floor is solid and stretches into the foundations. However, if it’s wooden then it’s likely that there will be a void underneath it. You may hear this referred to as the crawl space. In essence, the floor is suspended over the real floor, this is done by using joists and the wood is placed on top of them.
Why Does It Need Ventilation?
A suspended floor is created this way to ensure the wood is not placed directly against the real floor. Wood is very good at absorbing damp and even with a good damp course in place, you’ll be risking damp getting into the floor and causing warping or rot. Don’t forget that damp doesn’t just damage your home, it can also be bad for your health.
Of course, the suspended floor also ensures all the floors in your home are level.
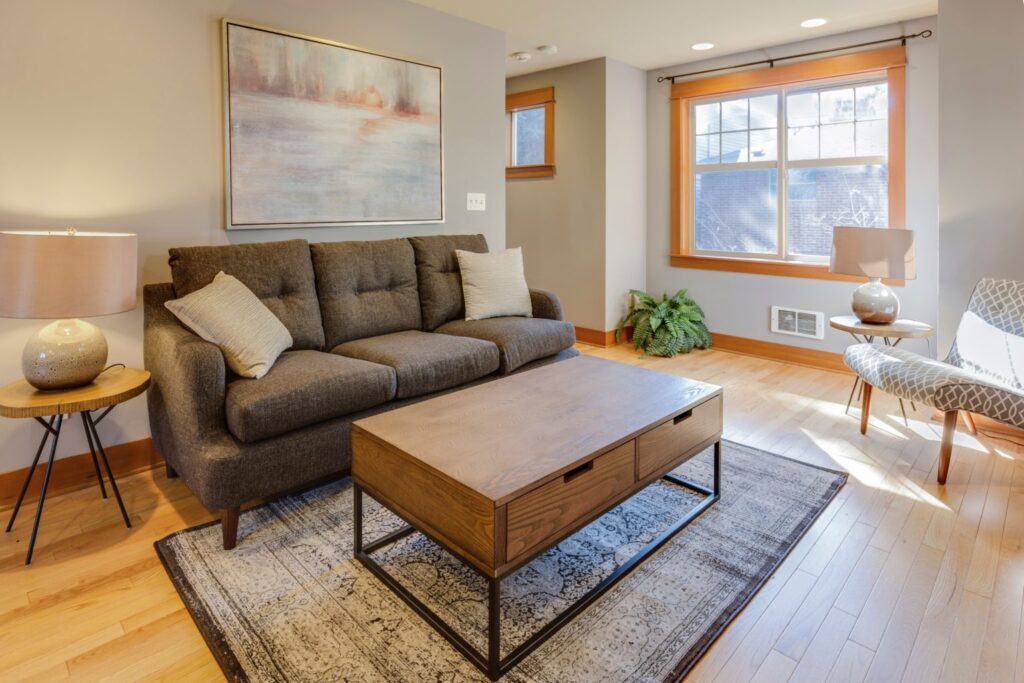
Ventilating the space under your floor allows the damp air to be removed and prevents the damp from getting into your floors or your home. It’s important to note that a damp proof course will stop moisture from coming up from the ground into your floor. But, it won’t stop moisture entering the floor void and your home thanks to condensation and normal moisture build-up.
We breathe out moisture on a regular basis and many appliances in the home put out moisture. That’s why you need to have effective ways to remove this moisture and protect your home and health.
The Best Way To Ventilate It
The best way to ventilate any space and remove moisture is with cold, or cool air. Warm air contains moisture so you don’t want that entering your floor void, it will potentially increase the damp.
The basic form of floor void ventilation is to allow cool air to move through the space with the aid of vents. Ideally, the vents will be placed below floor level and one each side of the house. This will create a flow of air. As cooler air comes in warmer, and damper air is pushed out. However, while this can work well, it isn’t very effective if you live in a warm climate and the air is often warm. It simply won’t be able to remove the moisture.
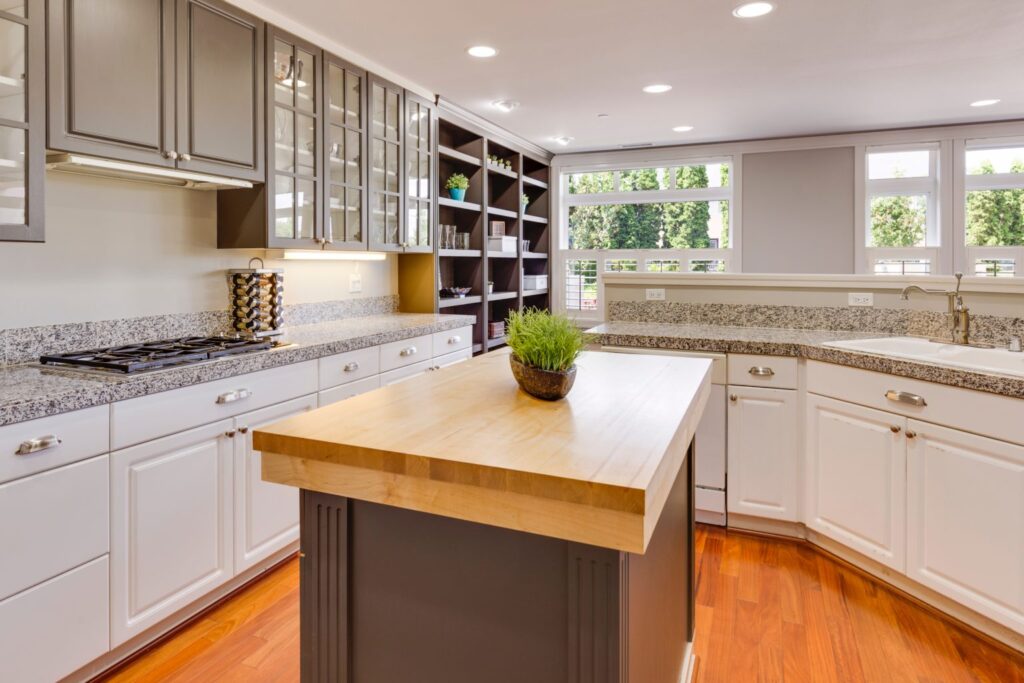
That’s when you need a motorized fan to act as sub floor ventilation. It’s important to note that you still need two holes under the floor. One is the entry point which is through the fan. This will ensure that cold air enters the space. It does this by either cooling the air or by removing the moisture through a filter. The air then leaves through the second hole but, this is a one-way exit, warm air can’t come back in through this vent.
The result is a well-ventilated space under your suspended floor and confidence that damp is not an issue in your home.
Quick Tip
If you’re looking under your floor space then take a look at the structure. If there is no room for the air to move between joists, you’re going to have to add a honeycomb effect to these joists or the walls below them. Besides that, the only other option is to have multiple fans, which is not the best solution or the cheapest.




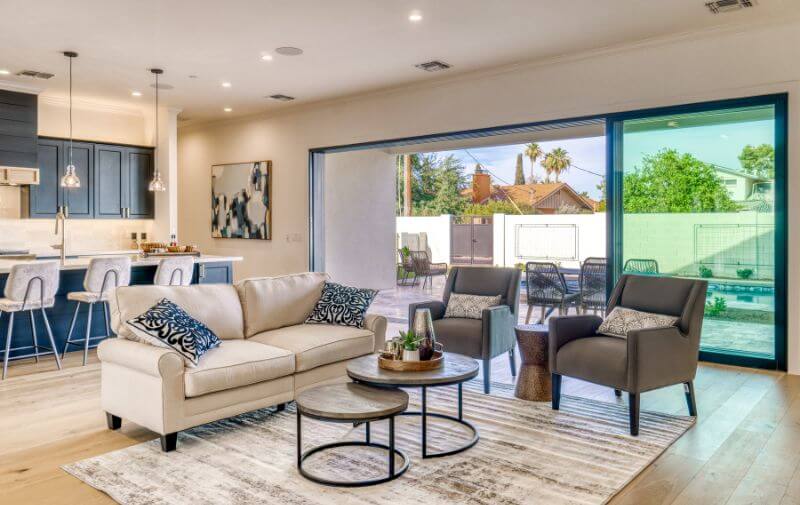




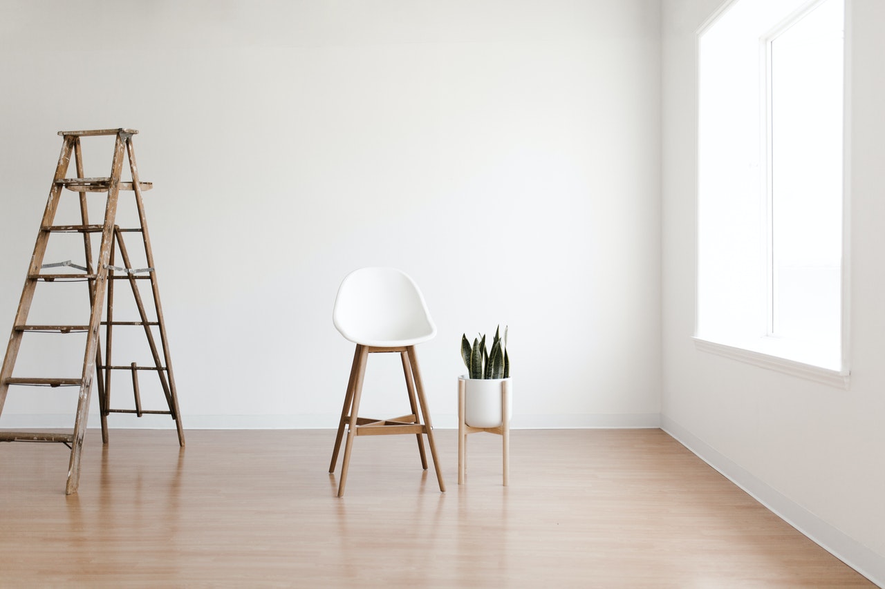
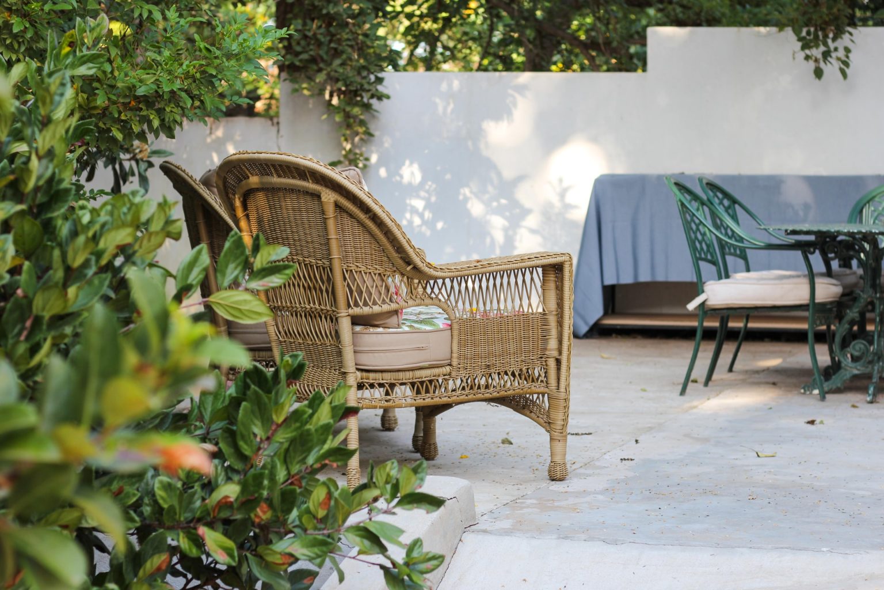
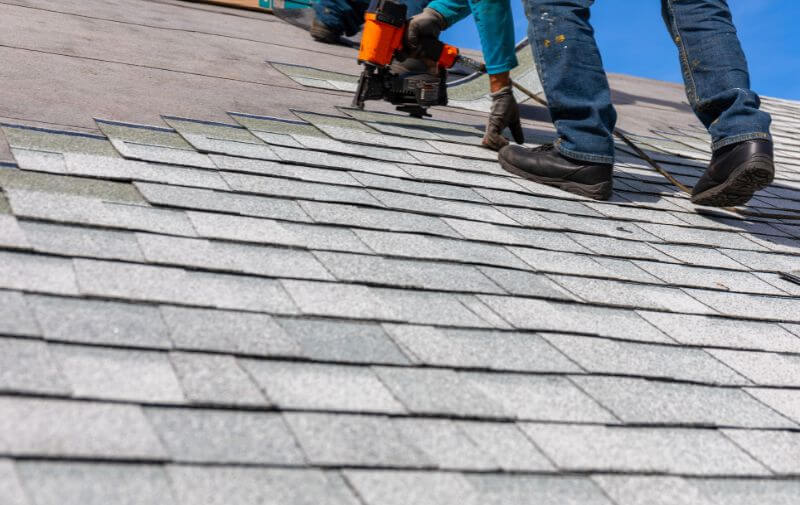
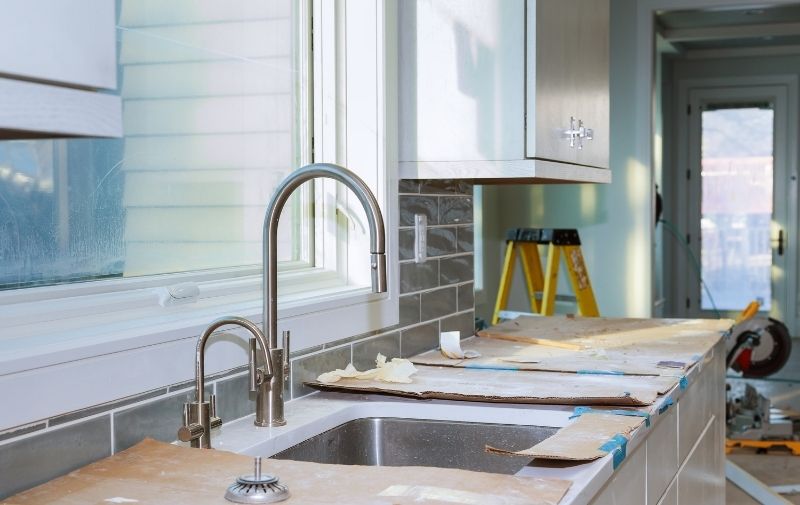

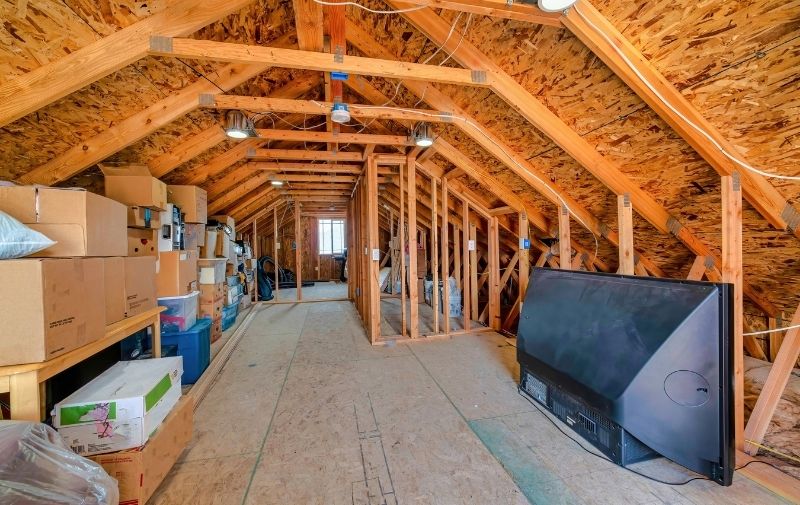
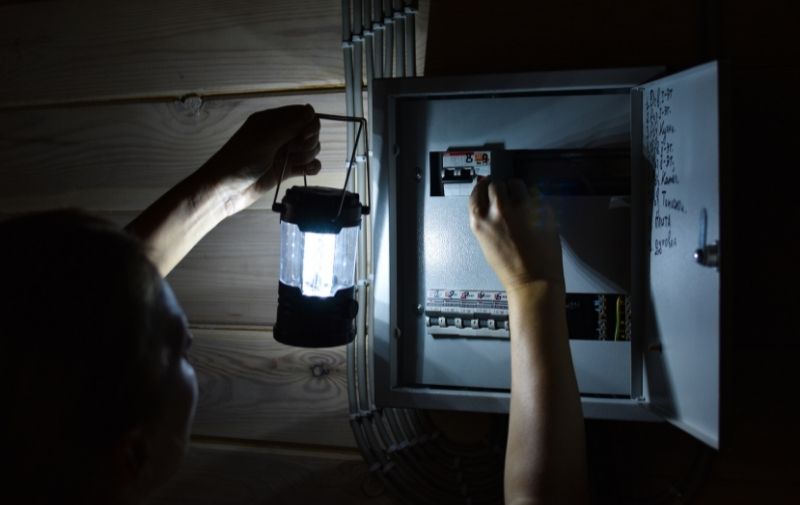

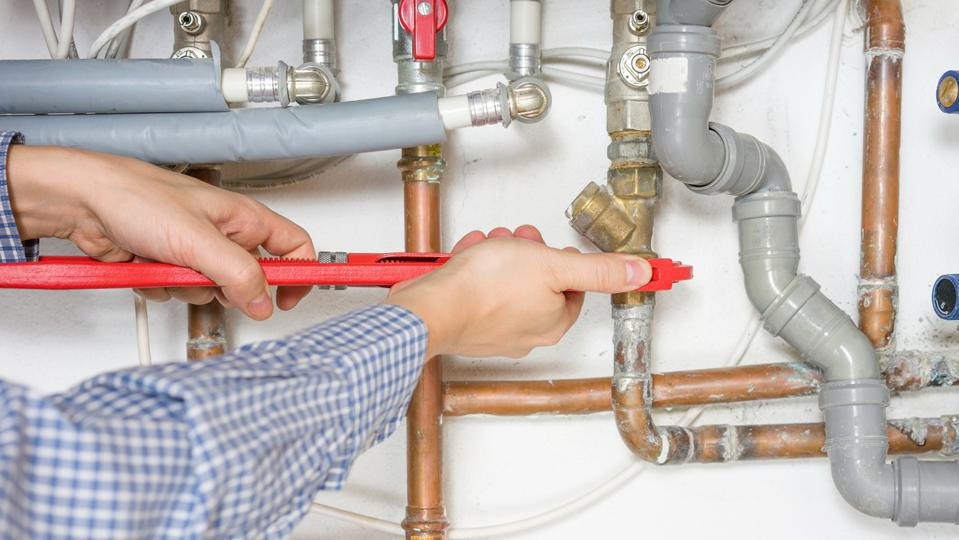



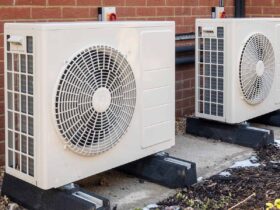
Leave a Reply